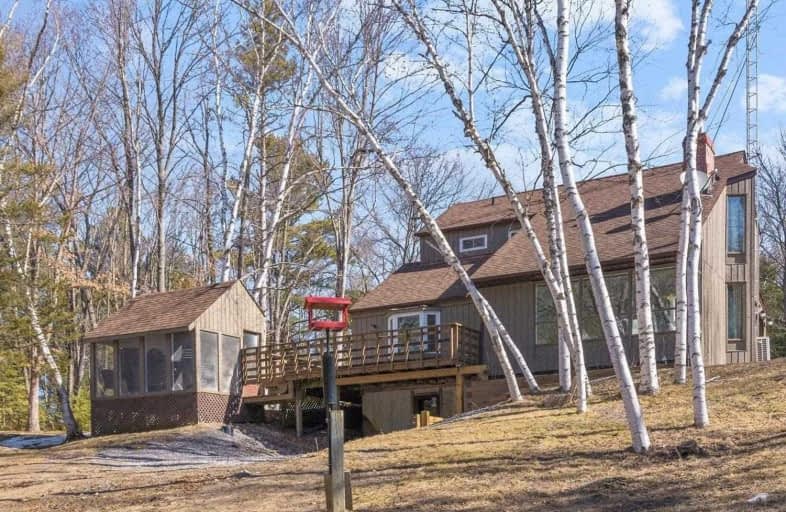Sold on Mar 29, 2021
Note: Property is not currently for sale or for rent.

-
Type: Detached
-
Style: 1 1/2 Storey
-
Lot Size: 343.5 x 1300 Feet
-
Age: No Data
-
Taxes: $3,481 per year
-
Days on Site: 6 Days
-
Added: Mar 23, 2021 (6 days on market)
-
Updated:
-
Last Checked: 1 month ago
-
MLS®#: X5163726
-
Listed By: Royal lepage terrequity realty, brokerage
Completely Private Luxurious 4 Season Secluded Oasis On 9.85 Wooded Acres W/Trails, Stream, And Idyllic Pond.Features 4 Beds,3.5 Baths,2Car Detach Garage. Well Appointed Updates And Smart Floor Plan. An Entertainers Delight Offers Living Rm W/Stone Floor To Ceiling Fireplace, Vaulted Ceilings W/Exposed Wood Beams, Lrg Windows, Ample Dining Rm. Bright Chef's Kitchen. 2nd Level Master W/Ensuite, Lower Family Rm W/Woodstove And Walk Out. Don't Miss Out!
Extras
Opportunity To Have It All Located In The Heart Of Northumberland Min To Destination Villages Of Castleton/Warkworth,90 Min To The Gta.*Be Sure To Click On Virtual/Brochure For List Of Updates,Immersive Tour,Video,Drone,Floorplan.
Property Details
Facts for 03-341 Clarkson Road, Cramahe
Status
Days on Market: 6
Last Status: Sold
Sold Date: Mar 29, 2021
Closed Date: Jun 07, 2021
Expiry Date: Jun 23, 2021
Sold Price: $846,250
Unavailable Date: Mar 29, 2021
Input Date: Mar 23, 2021
Prior LSC: Sold
Property
Status: Sale
Property Type: Detached
Style: 1 1/2 Storey
Area: Cramahe
Community: Castleton
Availability Date: Negotiable
Assessment Amount: $264,000
Assessment Year: 2021
Inside
Bedrooms: 3
Bedrooms Plus: 1
Bathrooms: 4
Kitchens: 1
Rooms: 6
Den/Family Room: Yes
Air Conditioning: Wall Unit
Fireplace: Yes
Laundry Level: Lower
Central Vacuum: Y
Washrooms: 4
Utilities
Electricity: Yes
Telephone: Yes
Building
Basement: Full
Basement 2: W/O
Heat Type: Heat Pump
Heat Source: Electric
Exterior: Wood
Exterior: Wood
Elevator: N
UFFI: No
Water Supply Type: Dug Well
Water Supply: Well
Special Designation: Unknown
Parking
Driveway: Private
Parking Included: No
Garage Spaces: 2
Garage Type: Detached
Covered Parking Spaces: 6
Total Parking Spaces: 8
Fees
Tax Year: 2020
Central A/C Included: No
Common Elements Included: No
Heating Included: No
Hydro Included: No
Water Included: No
Tax Legal Description: Pt Lt35 Con9 Cramaheasin Cl 118233: Tshp Of Crmhe
Taxes: $3,481
Highlights
Feature: Arts Centre
Feature: Grnbelt/Conserv
Feature: Lake/Pond
Feature: River/Stream
Feature: School Bus Route
Feature: Wooded/Treed
Land
Cross Street: Clarkson/Haggerty/Ja
Municipality District: Cramahe
Fronting On: North
Parcel Number: 512280273
Pool: None
Sewer: Septic
Lot Depth: 1300 Feet
Lot Frontage: 343.5 Feet
Lot Irregularities: 9.85 Acres Irregular
Acres: 5-9.99
Zoning: Ru + Ec
Easements Restrictions: Unknown
Additional Media
- Virtual Tour: http://gallery.vrlisting.com/3d-model/341-clarkson-rd-3/nobrand/
Rooms
Room details for 03-341 Clarkson Road, Cramahe
| Type | Dimensions | Description |
|---|---|---|
| Foyer Main | - | Window, Double Closet |
| Dining Main | - | O/Looks Living |
| Living Main | - | Floor/Ceil Fireplace, Large Window, Vaulted Ceiling |
| Kitchen Main | - | B/I Appliances, Pantry, Backsplash |
| 3rd Br Main | - | Bay Window, O/Looks Garden |
| Bathroom Main | - | 2 Pc Bath, Ceramic Floor, Heated Floor |
| Master 2nd | - | 3 Pc Ensuite, Vaulted Ceiling, Pot Lights |
| Bathroom 2nd | - | 4 Pc Bath, Ceramic Floor, Heated Floor |
| 2nd Br 2nd | - | Vaulted Ceiling, Closet, Window Flr To Ceil |
| Family Sub-Bsmt | - | Wood Stove, Pot Lights, W/O To Patio |
| 4th Br Sub-Bsmt | - | Pot Lights, Closet |
| Bathroom Sub-Bsmt | - | Combined W/Laundry |
| XXXXXXXX | XXX XX, XXXX |
XXXX XXX XXXX |
$XXX,XXX |
| XXX XX, XXXX |
XXXXXX XXX XXXX |
$XXX,XXX | |
| XXXXXXXX | XXX XX, XXXX |
XXXXXXX XXX XXXX |
|
| XXX XX, XXXX |
XXXXXX XXX XXXX |
$XXX,XXX | |
| XXXXXXXX | XXX XX, XXXX |
XXXXXXX XXX XXXX |
|
| XXX XX, XXXX |
XXXXXX XXX XXXX |
$XXX,XXX | |
| XXXXXXXX | XXX XX, XXXX |
XXXXXXX XXX XXXX |
|
| XXX XX, XXXX |
XXXXXX XXX XXXX |
$XXX,XXX | |
| XXXXXXXX | XXX XX, XXXX |
XXXX XXX XXXX |
$XXX,XXX |
| XXX XX, XXXX |
XXXXXX XXX XXXX |
$XXX,XXX |
| XXXXXXXX XXXX | XXX XX, XXXX | $846,250 XXX XXXX |
| XXXXXXXX XXXXXX | XXX XX, XXXX | $798,000 XXX XXXX |
| XXXXXXXX XXXXXXX | XXX XX, XXXX | XXX XXXX |
| XXXXXXXX XXXXXX | XXX XX, XXXX | $798,000 XXX XXXX |
| XXXXXXXX XXXXXXX | XXX XX, XXXX | XXX XXXX |
| XXXXXXXX XXXXXX | XXX XX, XXXX | $609,500 XXX XXXX |
| XXXXXXXX XXXXXXX | XXX XX, XXXX | XXX XXXX |
| XXXXXXXX XXXXXX | XXX XX, XXXX | $725,000 XXX XXXX |
| XXXXXXXX XXXX | XXX XX, XXXX | $390,000 XXX XXXX |
| XXXXXXXX XXXXXX | XXX XX, XXXX | $379,900 XXX XXXX |

Colborne School
Elementary: PublicRoseneath Centennial Public School
Elementary: PublicPercy Centennial Public School
Elementary: PublicSt. Mary Catholic Elementary School
Elementary: CatholicGrafton Public School
Elementary: PublicNorthumberland Hills Public School
Elementary: PublicNorwood District High School
Secondary: PublicSt Paul Catholic Secondary School
Secondary: CatholicCampbellford District High School
Secondary: PublicSt. Mary Catholic Secondary School
Secondary: CatholicEast Northumberland Secondary School
Secondary: PublicCobourg Collegiate Institute
Secondary: Public

