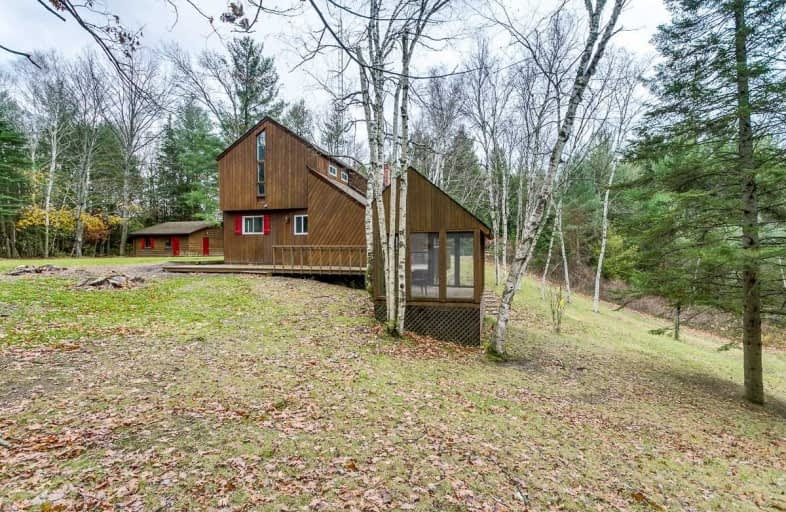Sold on Nov 18, 2019
Note: Property is not currently for sale or for rent.

-
Type: Detached
-
Style: 1 1/2 Storey
-
Lot Size: 343.5 x 1205 Feet
-
Age: 31-50 years
-
Taxes: $3,320 per year
-
Days on Site: 17 Days
-
Added: Nov 19, 2019 (2 weeks on market)
-
Updated:
-
Last Checked: 1 month ago
-
MLS®#: X4625373
-
Listed By: Re/max lakeshore realty inc., brokerage
Situated On 9.85 Acres Featuring 4 Beds, 3.5 Baths & A Number Of Substantial Upgrades Since 2017, This Property Affords A Great Rural Opportunity Without Sacrificing Access To The Amenities Of Colborne, Warkworth Or Cobourg. A West Facing Living Room W/ Wood Burning Fp Provides Tranquil Vistas & Clean Sight Lines To The Dining Area While The Attractive Kitchen Provides Ample Space For You To Prepare Family Meals. A Fully Finished Basement W/W/O.
Extras
Dishwasher, Dryer, Refrigerator, Stove, Washer, Carbon Monoxide Detector, Central Vac, Smoke Detector, Tv Tower/Antenna, Window Coverings
Property Details
Facts for #3-341 Clarkson Road, Cramahe
Status
Days on Market: 17
Last Status: Sold
Sold Date: Nov 18, 2019
Closed Date: Dec 06, 2019
Expiry Date: Jan 31, 2020
Sold Price: $560,000
Unavailable Date: Nov 18, 2019
Input Date: Nov 04, 2019
Property
Status: Sale
Property Type: Detached
Style: 1 1/2 Storey
Age: 31-50
Area: Cramahe
Community: Castleton
Availability Date: Tba
Assessment Amount: $257,000
Assessment Year: 2016
Inside
Bedrooms: 4
Bathrooms: 4
Kitchens: 1
Rooms: 13
Den/Family Room: No
Air Conditioning: Wall Unit
Fireplace: Yes
Central Vacuum: Y
Washrooms: 4
Utilities
Electricity: Yes
Gas: No
Telephone: Yes
Building
Basement: Fin W/O
Basement 2: Full
Heat Type: Baseboard
Heat Source: Electric
Exterior: Wood
Water Supply: Well
Special Designation: Unknown
Parking
Driveway: Private
Garage Spaces: 2
Garage Type: Detached
Covered Parking Spaces: 10
Total Parking Spaces: 12
Fees
Tax Year: 2018
Tax Legal Description: Pt Lt 35 Con 9 Cramahe As In Cl118233 Township Of
Taxes: $3,320
Highlights
Feature: Wooded/Treed
Land
Cross Street: Clarkson And Hagarty
Municipality District: Cramahe
Fronting On: North
Parcel Number: 512280273
Pool: None
Sewer: Septic
Lot Depth: 1205 Feet
Lot Frontage: 343.5 Feet
Acres: 5-9.99
Zoning: Residential
Rooms
Room details for #3-341 Clarkson Road, Cramahe
| Type | Dimensions | Description |
|---|---|---|
| Kitchen Main | 2.77 x 5.33 | |
| Dining Main | 3.89 x 3.56 | |
| Living Main | 4.37 x 4.70 | |
| Br Main | 2.79 x 3.99 | |
| Bathroom Main | 1.75 x 1.42 | 2 Pc Bath |
| Master 2nd | 4.98 x 3.38 | |
| Bathroom 2nd | 1.75 x 1.55 | 3 Pc Ensuite |
| Br 2nd | 3.07 x 3.68 | |
| Bathroom 2nd | 1.55 x 2.54 | 4 Pc Bath |
| Family Lower | 3.78 x 8.61 | |
| Br Lower | 3.81 x 2.59 | |
| Bathroom Lower | 2.79 x 2.77 | 3 Pc Bath |
| XXXXXXXX | XXX XX, XXXX |
XXXX XXX XXXX |
$XXX,XXX |
| XXX XX, XXXX |
XXXXXX XXX XXXX |
$XXX,XXX |
| XXXXXXXX XXXX | XXX XX, XXXX | $560,000 XXX XXXX |
| XXXXXXXX XXXXXX | XXX XX, XXXX | $599,900 XXX XXXX |

Colborne School
Elementary: PublicRoseneath Centennial Public School
Elementary: PublicPercy Centennial Public School
Elementary: PublicSt. Mary Catholic Elementary School
Elementary: CatholicGrafton Public School
Elementary: PublicNorthumberland Hills Public School
Elementary: PublicNorwood District High School
Secondary: PublicSt Paul Catholic Secondary School
Secondary: CatholicCampbellford District High School
Secondary: PublicSt. Mary Catholic Secondary School
Secondary: CatholicEast Northumberland Secondary School
Secondary: PublicCobourg Collegiate Institute
Secondary: Public

