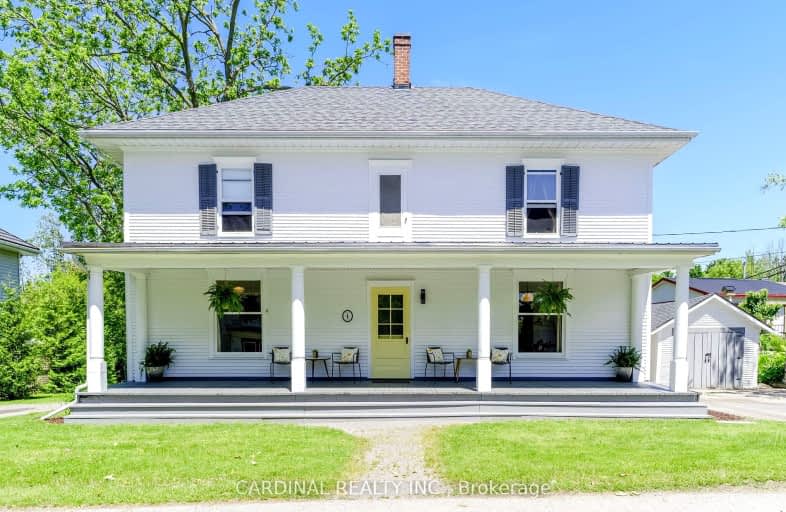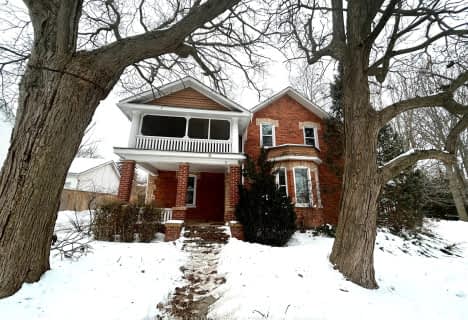Sold on May 31, 2024
Note: Property is not currently for sale or for rent.

-
Type: Detached
-
Style: 2-Storey
-
Size: 3000 sqft
-
Lot Size: 102 x 164 Feet
-
Age: 100+ years
-
Taxes: $3,189 per year
-
Added: May 31, 2024 (1 second on market)
-
Updated:
-
Last Checked: 3 months ago
-
MLS®#: X8390784
-
Listed By: Cardinal realty inc.
Enjoy this 5 bed, 2 bath, two storey American Foursquare in historic Colborne!Large, bright, and airy rooms throughout. The main level offers a sunken living room with a wood burner & walkout access to the back deck, spiral staircase, family room with custom fireplace, custom all wood cabinetry kitchen with granite counter and WOLFstove, and a large south-facing office. Gorgeous covered white cedar outdoor space and manicured backyard. Covered front porch which oozes with curb appeal. The entire home has been recently repainted inside and out, with Hardwood floors including maple, pine, and oak, a new 200 Amp panel and so many more improvements! Please ask your realtor to share the complete list of improvements and room measurements. Lovingly maintained and shows meticulously throughout. A must see!
Property Details
Facts for 4 Norton Lane, Cramahe
Status
Last Status: Sold
Sold Date: May 31, 2024
Closed Date: Jul 29, 2024
Expiry Date: Aug 31, 2024
Sold Price: $650,000
Unavailable Date: Jun 04, 2024
Input Date: May 31, 2024
Prior LSC: Listing with no contract changes
Property
Status: Sale
Property Type: Detached
Style: 2-Storey
Size (sq ft): 3000
Age: 100+
Area: Cramahe
Community: Colborne
Availability Date: Immediate
Inside
Bedrooms: 5
Bathrooms: 2
Kitchens: 1
Rooms: 15
Den/Family Room: Yes
Air Conditioning: Central Air
Fireplace: Yes
Laundry Level: Upper
Washrooms: 2
Utilities
Electricity: Yes
Gas: Yes
Cable: Available
Telephone: Available
Building
Basement: Unfinished
Heat Type: Forced Air
Heat Source: Gas
Exterior: Vinyl Siding
Exterior: Wood
Elevator: N
UFFI: No
Energy Certificate: N
Green Verification Status: N
Water Supply: Municipal
Physically Handicapped-Equipped: N
Special Designation: Unknown
Other Structures: Garden Shed
Retirement: N
Parking
Driveway: Pvt Double
Garage Spaces: 1
Garage Type: Detached
Covered Parking Spaces: 6
Total Parking Spaces: 7
Fees
Tax Year: 2023
Tax Legal Description: PT LT 53-54 PL REID CRAMAHE AS IN NC306168; CRAMAHE; CRAMAHE
Taxes: $3,189
Highlights
Feature: Library
Feature: Park
Feature: School
Feature: School Bus Route
Land
Cross Street: Norton Lane/Percy St
Municipality District: Cramahe
Fronting On: North
Parcel Number: 511410376
Pool: None
Sewer: Sewers
Lot Depth: 164 Feet
Lot Frontage: 102 Feet
Lot Irregularities: Irregular
Acres: < .50
Zoning: R1 - Residential
Waterfront: None
Access To Property: Yr Rnd Municpal Rd
Rooms
Room details for 4 Norton Lane, Cramahe
| Type | Dimensions | Description |
|---|---|---|
| Kitchen Main | 2.83 x 3.44 | |
| Dining Main | 3.47 x 4.69 | |
| Living Main | 4.39 x 4.70 | Sunken Room, Walk-Out, Wood Stove |
| Family Main | 3.97 x 7.10 | Fireplace |
| 2nd Br 2nd | 2.77 x 4.72 | |
| 3rd Br 2nd | 2.00 x 4.72 | |
| 4th Br 2nd | 3.44 x 3.96 | |
| 5th Br 2nd | 2.83 x 3.69 | |
| Prim Bdrm 2nd | 4.60 x 7.19 | |
| Laundry 2nd | 1.16 x 2.77 | |
| Other Lower | 5.82 x 11.01 | |
| Office Main | 3.47 x 4.72 |
| XXXXXXXX | XXX XX, XXXX |
XXXX XXX XXXX |
$XXX,XXX |
| XXX XX, XXXX |
XXXXXX XXX XXXX |
$XXX,XXX | |
| XXXXXXXX | XXX XX, XXXX |
XXXXXXXX XXX XXXX |
|
| XXX XX, XXXX |
XXXXXX XXX XXXX |
$XXX,XXX | |
| XXXXXXXX | XXX XX, XXXX |
XXXX XXX XXXX |
$XXX,XXX |
| XXX XX, XXXX |
XXXXXX XXX XXXX |
$XXX,XXX | |
| XXXXXXXX | XXX XX, XXXX |
XXXX XXX XXXX |
$XXX,XXX |
| XXX XX, XXXX |
XXXXXX XXX XXXX |
$XXX,XXX | |
| XXXXXXXX | XXX XX, XXXX |
XXXXXXXX XXX XXXX |
|
| XXX XX, XXXX |
XXXXXX XXX XXXX |
$XXX,XXX | |
| XXXXXXXX | XXX XX, XXXX |
XXXXXXXX XXX XXXX |
|
| XXX XX, XXXX |
XXXXXX XXX XXXX |
$XXX,XXX | |
| XXXXXXXX | XXX XX, XXXX |
XXXXXXXX XXX XXXX |
|
| XXX XX, XXXX |
XXXXXX XXX XXXX |
$XXX,XXX | |
| XXXXXXXX | XXX XX, XXXX |
XXXXXXXX XXX XXXX |
|
| XXX XX, XXXX |
XXXXXX XXX XXXX |
$XXX,XXX | |
| XXXXXXXX | XXX XX, XXXX |
XXXXXXXX XXX XXXX |
|
| XXX XX, XXXX |
XXXXXX XXX XXXX |
$XXX,XXX |
| XXXXXXXX XXXX | XXX XX, XXXX | $650,000 XXX XXXX |
| XXXXXXXX XXXXXX | XXX XX, XXXX | $650,000 XXX XXXX |
| XXXXXXXX XXXXXXXX | XXX XX, XXXX | XXX XXXX |
| XXXXXXXX XXXXXX | XXX XX, XXXX | $229,900 XXX XXXX |
| XXXXXXXX XXXX | XXX XX, XXXX | $150,000 XXX XXXX |
| XXXXXXXX XXXXXX | XXX XX, XXXX | $154,900 XXX XXXX |
| XXXXXXXX XXXX | XXX XX, XXXX | $130,000 XXX XXXX |
| XXXXXXXX XXXXXX | XXX XX, XXXX | $130,000 XXX XXXX |
| XXXXXXXX XXXXXXXX | XXX XX, XXXX | XXX XXXX |
| XXXXXXXX XXXXXX | XXX XX, XXXX | $178,900 XXX XXXX |
| XXXXXXXX XXXXXXXX | XXX XX, XXXX | XXX XXXX |
| XXXXXXXX XXXXXX | XXX XX, XXXX | $178,900 XXX XXXX |
| XXXXXXXX XXXXXXXX | XXX XX, XXXX | XXX XXXX |
| XXXXXXXX XXXXXX | XXX XX, XXXX | $189,900 XXX XXXX |
| XXXXXXXX XXXXXXXX | XXX XX, XXXX | XXX XXXX |
| XXXXXXXX XXXXXX | XXX XX, XXXX | $219,900 XXX XXXX |
| XXXXXXXX XXXXXXXX | XXX XX, XXXX | XXX XXXX |
| XXXXXXXX XXXXXX | XXX XX, XXXX | $229,900 XXX XXXX |
Somewhat Walkable
- Some errands can be accomplished on foot.
Somewhat Bikeable
- Most errands require a car.

Colborne School
Elementary: PublicSpring Valley Public School
Elementary: PublicSt. Mary Catholic Elementary School
Elementary: CatholicGrafton Public School
Elementary: PublicNorthumberland Hills Public School
Elementary: PublicBrighton Public School
Elementary: PublicSt Paul Catholic Secondary School
Secondary: CatholicCampbellford District High School
Secondary: PublicTrenton High School
Secondary: PublicSt. Mary Catholic Secondary School
Secondary: CatholicEast Northumberland Secondary School
Secondary: PublicCobourg Collegiate Institute
Secondary: Public-
Twin Diamond Park
Colborne ON 0.49km -
Durham Street Park
Colborne ON 1.63km -
Jubalee Beach Park
268 Wick Low Beach Rd, Colborne ON K0K 1S0 7.1km
-
CIBC
38 King St E, Colborne ON K0K 1S0 0.33km -
TD Bank Financial Group
262 Orch Rd, Colborne ON K0K 1S0 1.97km -
TD Canada Trust ATM
262 Orch Rd, Colborne ON K0K 1S0 2.1km
- 5 bath
- 5 bed
- 3500 sqft
3 North Street, Cramahe, Ontario • K0K 1S0 • Colborne



