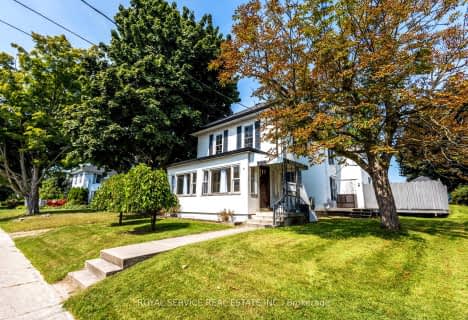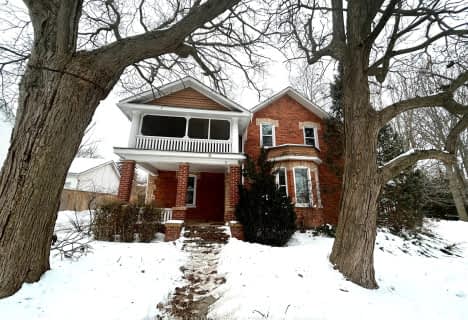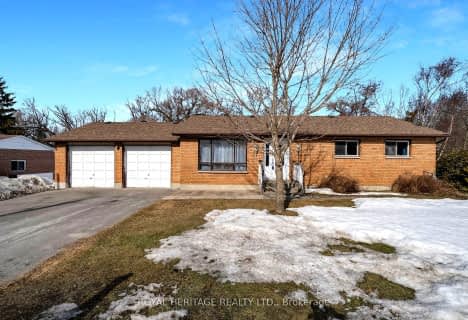
Colborne School
Elementary: Public
0.49 km
Spring Valley Public School
Elementary: Public
12.49 km
St. Mary Catholic Elementary School
Elementary: Catholic
11.68 km
Grafton Public School
Elementary: Public
11.80 km
Northumberland Hills Public School
Elementary: Public
10.92 km
Brighton Public School
Elementary: Public
12.20 km
St Paul Catholic Secondary School
Secondary: Catholic
24.29 km
Campbellford District High School
Secondary: Public
34.21 km
Trenton High School
Secondary: Public
24.88 km
St. Mary Catholic Secondary School
Secondary: Catholic
23.55 km
East Northumberland Secondary School
Secondary: Public
12.35 km
Cobourg Collegiate Institute
Secondary: Public
22.58 km







