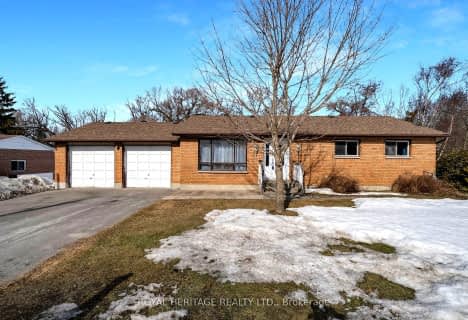Sold on Mar 10, 2017
Note: Property is not currently for sale or for rent.

-
Type: Detached
-
Style: Bungalow
-
Lot Size: 150.03 x 293 Acres
-
Age: No Data
-
Taxes: $3,137 per year
-
Days on Site: 9 Days
-
Added: Jul 14, 2023 (1 week on market)
-
Updated:
-
Last Checked: 1 month ago
-
MLS®#: X6526235
-
Listed By: Exit realty group, brokerage - trenton
Country elegance awaits you in a picturesque setting on Blyth Park Road, Situated in the hamlet of Salem, between Brighton and Colborne enjoy the closeness of nearby amenities all but a 5-10 minute drive away. This desirable neighbourhood home offers 5 bedrooms for the growing family or an extra space for your home office. Make entertaining easy with summer BBQs on your back deck, overlooking a scenic view while enjoying your above ground swimming pool. Your overnight guests will appreciate the privacy of your finished basement and 3 piece bath. For main level convenience, your upstairs four piece bathroom connects to the Master and includes a Jacuzzi soaker tub. With lots of storage, closets, and a walk-in, enjoy move-in ready simplicity in what is a completely updated redbrick bungalow. With new and consistent flooring throughout, you will live among a seamless floor plan and modern elegant appeal. Lake Ontario (15 mins walk away).
Property Details
Facts for 413 Blyth Park Road, Cramahe
Status
Days on Market: 9
Last Status: Sold
Sold Date: Mar 10, 2017
Closed Date: Jun 29, 2017
Expiry Date: Jun 01, 2017
Sold Price: $399,900
Unavailable Date: Mar 10, 2017
Input Date: Feb 28, 2017
Property
Status: Sale
Property Type: Detached
Style: Bungalow
Area: Cramahe
Community: Rural Cramahe
Availability Date: FLEX
Inside
Bedrooms: 3
Bedrooms Plus: 2
Bathrooms: 2
Kitchens: 1
Rooms: 7
Air Conditioning: Central Air
Washrooms: 2
Building
Exterior: Alum Siding
Exterior: Brick
UFFI: No
Water Supply Type: Dug Well
Parking
Covered Parking Spaces: 2
Total Parking Spaces: 3
Fees
Tax Year: 2016
Tax Legal Description: PT LT 21-22 CON 1 CRAMAHE PT 6, 38R4450; CRAMAHE
Taxes: $3,137
Land
Municipality District: Cramahe
Fronting On: East
Parcel Number: 511460235
Pool: Abv Grnd
Sewer: Septic
Lot Depth: 293 Acres
Lot Frontage: 150.03 Acres
Lot Irregularities: 150.03 X 293
Zoning: RES
Rooms
Room details for 413 Blyth Park Road, Cramahe
| Type | Dimensions | Description |
|---|---|---|
| Living Main | 4.34 x 4.97 | |
| Kitchen Main | 6.32 x 3.81 | |
| Prim Bdrm Main | 3.30 x 3.42 | |
| Bathroom Main | - | Ensuite Bath |
| Br Main | 3.73 x 3.12 | |
| Br Main | 2.87 x 3.73 | |
| Rec Lower | 4.87 x 8.02 | |
| Br Lower | 3.91 x 4.52 | |
| Br Lower | 3.96 x 2.92 | |
| Bathroom Lower | - | |
| Laundry Lower | 3.35 x 3.96 |
| XXXXXXXX | XXX XX, XXXX |
XXXX XXX XXXX |
$XXX,XXX |
| XXX XX, XXXX |
XXXXXX XXX XXXX |
$XXX,XXX | |
| XXXXXXXX | XXX XX, XXXX |
XXXXXXX XXX XXXX |
|
| XXX XX, XXXX |
XXXXXX XXX XXXX |
$XXX,XXX | |
| XXXXXXXX | XXX XX, XXXX |
XXXXXXXX XXX XXXX |
|
| XXX XX, XXXX |
XXXXXX XXX XXXX |
$XXX,XXX | |
| XXXXXXXX | XXX XX, XXXX |
XXXXXXXX XXX XXXX |
|
| XXX XX, XXXX |
XXXXXX XXX XXXX |
$XXX,XXX | |
| XXXXXXXX | XXX XX, XXXX |
XXXXXXXX XXX XXXX |
|
| XXX XX, XXXX |
XXXXXX XXX XXXX |
$XXX,XXX | |
| XXXXXXXX | XXX XX, XXXX |
XXXXXXXX XXX XXXX |
|
| XXX XX, XXXX |
XXXXXX XXX XXXX |
$XXX,XXX | |
| XXXXXXXX | XXX XX, XXXX |
XXXXXXX XXX XXXX |
|
| XXX XX, XXXX |
XXXXXX XXX XXXX |
$XXX,XXX | |
| XXXXXXXX | XXX XX, XXXX |
XXXXXXXX XXX XXXX |
|
| XXX XX, XXXX |
XXXXXX XXX XXXX |
$XXX,XXX | |
| XXXXXXXX | XXX XX, XXXX |
XXXX XXX XXXX |
$XXX,XXX |
| XXX XX, XXXX |
XXXXXX XXX XXXX |
$XXX,XXX |
| XXXXXXXX XXXX | XXX XX, XXXX | $399,900 XXX XXXX |
| XXXXXXXX XXXXXX | XXX XX, XXXX | $399,900 XXX XXXX |
| XXXXXXXX XXXXXXX | XXX XX, XXXX | XXX XXXX |
| XXXXXXXX XXXXXX | XXX XX, XXXX | $230,000 XXX XXXX |
| XXXXXXXX XXXXXXXX | XXX XX, XXXX | XXX XXXX |
| XXXXXXXX XXXXXX | XXX XX, XXXX | $249,900 XXX XXXX |
| XXXXXXXX XXXXXXXX | XXX XX, XXXX | XXX XXXX |
| XXXXXXXX XXXXXX | XXX XX, XXXX | $269,000 XXX XXXX |
| XXXXXXXX XXXXXXXX | XXX XX, XXXX | XXX XXXX |
| XXXXXXXX XXXXXX | XXX XX, XXXX | $275,900 XXX XXXX |
| XXXXXXXX XXXXXXXX | XXX XX, XXXX | XXX XXXX |
| XXXXXXXX XXXXXX | XXX XX, XXXX | $279,000 XXX XXXX |
| XXXXXXXX XXXXXXX | XXX XX, XXXX | XXX XXXX |
| XXXXXXXX XXXXXX | XXX XX, XXXX | $230,000 XXX XXXX |
| XXXXXXXX XXXXXXXX | XXX XX, XXXX | XXX XXXX |
| XXXXXXXX XXXXXX | XXX XX, XXXX | $249,900 XXX XXXX |
| XXXXXXXX XXXX | XXX XX, XXXX | $460,000 XXX XXXX |
| XXXXXXXX XXXXXX | XXX XX, XXXX | $453,900 XXX XXXX |

Colborne School
Elementary: PublicSmithfield Public School
Elementary: PublicSpring Valley Public School
Elementary: PublicSt. Mary Catholic Elementary School
Elementary: CatholicNorthumberland Hills Public School
Elementary: PublicBrighton Public School
Elementary: PublicÉcole secondaire publique Marc-Garneau
Secondary: PublicSt Paul Catholic Secondary School
Secondary: CatholicCampbellford District High School
Secondary: PublicTrenton High School
Secondary: PublicEast Northumberland Secondary School
Secondary: PublicCobourg Collegiate Institute
Secondary: Public- 2 bath
- 3 bed

