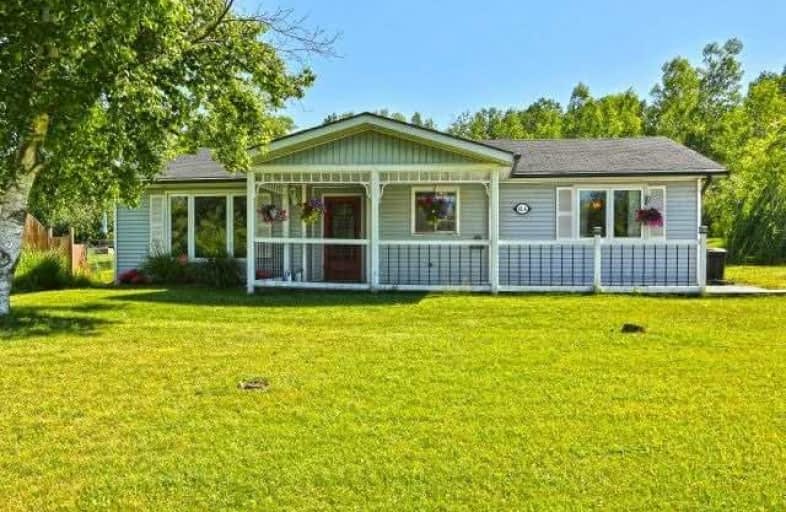Sold on Jul 12, 2018
Note: Property is not currently for sale or for rent.

-
Type: Detached
-
Style: Bungalow
-
Size: 700 sqft
-
Lot Size: 40.22 x 122.98 Feet
-
Age: 16-30 years
-
Taxes: $2,100 per year
-
Days on Site: 9 Days
-
Added: Sep 07, 2019 (1 week on market)
-
Updated:
-
Last Checked: 1 month ago
-
MLS®#: X4178852
-
Listed By: Royal service real estate inc., brokerage
Situated On A Private Pristine Lot In The Quaint Town Of Colborne, Is This Lovely Move-In Ready & Easy To Maintain 2 Bdrm Home Featuring A Large Eat-In Kitchen, Spacious Living Room, Second Bedroom Walk-Out To Fully Enclosed Sun Room. W/Hot Tub Laundry/Mudroom & Utility Room In One On The Main Floor With Walkout To The Back Deck And Very Private Yard With No Neighbours Behind!
Extras
The Home Includes 2 Large Storage Areas, Tankless Water Heater, Washer, Dryer, Fridge, Stove, Dishwasher, All Electric Light Fixtures And Window Coverings.
Property Details
Facts for 42A Toronto Street, Cramahe
Status
Days on Market: 9
Last Status: Sold
Sold Date: Jul 12, 2018
Closed Date: Aug 17, 2018
Expiry Date: Dec 05, 2018
Sold Price: $267,500
Unavailable Date: Jul 12, 2018
Input Date: Jul 03, 2018
Property
Status: Sale
Property Type: Detached
Style: Bungalow
Size (sq ft): 700
Age: 16-30
Area: Cramahe
Community: Colborne
Availability Date: 30 Day/Tbd
Inside
Bedrooms: 2
Bathrooms: 1
Kitchens: 1
Rooms: 6
Den/Family Room: No
Air Conditioning: Central Air
Fireplace: No
Laundry Level: Main
Washrooms: 1
Building
Basement: None
Heat Type: Other
Heat Source: Gas
Exterior: Vinyl Siding
Water Supply: Municipal
Special Designation: Unknown
Parking
Driveway: Private
Garage Type: None
Covered Parking Spaces: 4
Total Parking Spaces: 4
Fees
Tax Year: 2018
Tax Legal Description: Lt 37 Pl Reid Cramahe Except Pt 1, 38R5058 **
Taxes: $2,100
Land
Cross Street: County Rd 2 And Park
Municipality District: Cramahe
Fronting On: East
Parcel Number: 511410364
Pool: None
Sewer: Sewers
Lot Depth: 122.98 Feet
Lot Frontage: 40.22 Feet
Lot Irregularities: Irregular
Additional Media
- Virtual Tour: https://storage.googleapis.com/marketplace-public/slideshows/4UdUve6ketqL5s7PJL1M5b37869a0da844b3853
Rooms
Room details for 42A Toronto Street, Cramahe
| Type | Dimensions | Description |
|---|---|---|
| Kitchen Main | 3.28 x 4.39 | Eat-In Kitchen, Ceramic Floor |
| Living Main | 4.39 x 4.03 | O/Looks Frontyard, Laminate |
| Master Main | 3.80 x 3.46 | O/Looks Backyard, Laminate |
| 2nd Br Main | 3.37 x 3.45 | W/O To Sunroom, Laminate |
| Bathroom Main | - | 4 Pc Bath, Ceramic Floor |
| Utility Main | 2.44 x 2.42 | Combined W/Laundry, Ceramic Floor, W/O To Deck |
| XXXXXXXX | XXX XX, XXXX |
XXXX XXX XXXX |
$XXX,XXX |
| XXX XX, XXXX |
XXXXXX XXX XXXX |
$XXX,XXX | |
| XXXXXXXX | XXX XX, XXXX |
XXXX XXX XXXX |
$XXX,XXX |
| XXX XX, XXXX |
XXXXXX XXX XXXX |
$XXX,XXX |
| XXXXXXXX XXXX | XXX XX, XXXX | $267,500 XXX XXXX |
| XXXXXXXX XXXXXX | XXX XX, XXXX | $279,900 XXX XXXX |
| XXXXXXXX XXXX | XXX XX, XXXX | $242,000 XXX XXXX |
| XXXXXXXX XXXXXX | XXX XX, XXXX | $249,900 XXX XXXX |

Colborne School
Elementary: PublicSpring Valley Public School
Elementary: PublicSt. Mary Catholic Elementary School
Elementary: CatholicGrafton Public School
Elementary: PublicNorthumberland Hills Public School
Elementary: PublicBrighton Public School
Elementary: PublicSt Paul Catholic Secondary School
Secondary: CatholicCampbellford District High School
Secondary: PublicTrenton High School
Secondary: PublicSt. Mary Catholic Secondary School
Secondary: CatholicEast Northumberland Secondary School
Secondary: PublicCobourg Collegiate Institute
Secondary: Public

