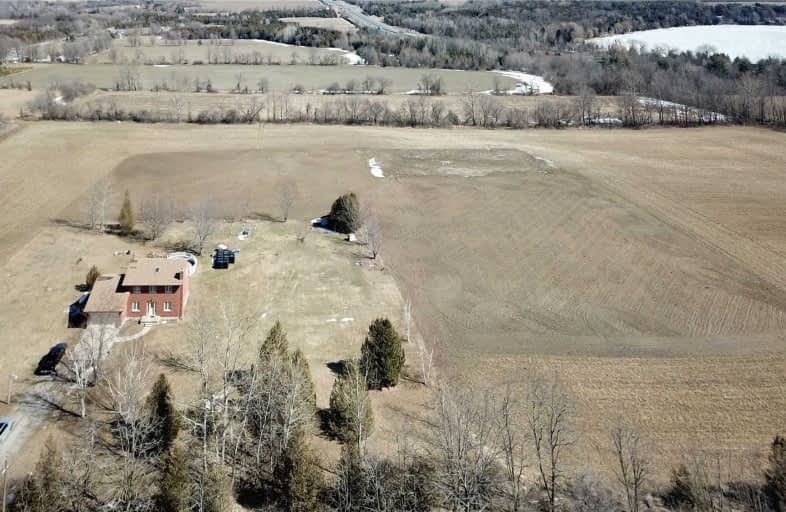Sold on Mar 16, 2021
Note: Property is not currently for sale or for rent.

-
Type: Detached
-
Style: 2-Storey
-
Lot Size: 1467.6 x 1382 Feet
-
Age: 16-30 years
-
Taxes: $2,466 per year
-
Added: Mar 16, 2021 (1 second on market)
-
Updated:
-
Last Checked: 1 month ago
-
MLS®#: X5153149
-
Listed By: Re/max excel realty ltd., brokerage
Take In All That Nature Has To Offer! Updated 6-Bedroom, 3 Bath Brick Home On 49 Acres. Updated Eat-In Kitchen With Walkout To Back Deck Overlooking Pool, Your Own Fields, And With View Of Little Lake. Formal Dining And Living Rooms With Woodstove And Walkout To Deck. Main Floor Family Room, Main Floor Laundry, Plus Guest Bedroom/Office Next To Washroom. Upstairs Are 4 Generous-Sized Bedrooms, Family Bath, And 4-Piece Master Ensuite.
Extras
Great Views From Every Window! New Furnace (2015), Roof Shingles (2009), Water Heater (2009), Well Pump (2017). New-Upgraded Carpet ( 2021), Well And Septic In Good Condition; Agricultural Zoning Allows For Many Uses.
Property Details
Facts for 431 Lake Road, Cramahe
Status
Last Status: Sold
Sold Date: Mar 16, 2021
Closed Date: May 27, 2021
Expiry Date: Mar 15, 2022
Sold Price: $820,000
Unavailable Date: Mar 16, 2021
Input Date: Mar 16, 2021
Prior LSC: Listing with no contract changes
Property
Status: Sale
Property Type: Detached
Style: 2-Storey
Age: 16-30
Area: Cramahe
Community: Rural Cramahe
Availability Date: 30/60/90
Inside
Bedrooms: 4
Bedrooms Plus: 1
Bathrooms: 3
Kitchens: 1
Rooms: 5
Den/Family Room: Yes
Air Conditioning: None
Fireplace: Yes
Laundry Level: Main
Washrooms: 3
Utilities
Electricity: Yes
Gas: No
Cable: No
Telephone: Yes
Building
Basement: Full
Basement 2: Unfinished
Heat Type: Forced Air
Heat Source: Propane
Exterior: Brick
UFFI: No
Water Supply Type: Bored Well
Water Supply: Well
Special Designation: Unknown
Parking
Driveway: Pvt Double
Garage Spaces: 2
Garage Type: Attached
Covered Parking Spaces: 6
Total Parking Spaces: 10
Fees
Tax Year: 2021
Tax Legal Description: Con 3 Pt Lt 17 38R2462 Pt 1, S/E 38R4229 Pts 1&3
Taxes: $2,466
Highlights
Feature: Clear View
Feature: Rolling
Land
Cross Street: Telephone & Lake Rds
Municipality District: Cramahe
Fronting On: East
Pool: Abv Grnd
Sewer: Septic
Lot Depth: 1382 Feet
Lot Frontage: 1467.6 Feet
Lot Irregularities: See Aerial View
Acres: 25-49.99
Zoning: A
Waterfront: None
Rooms
Room details for 431 Lake Road, Cramahe
| Type | Dimensions | Description |
|---|---|---|
| Kitchen Main | 3.09 x 3.83 | Eat-In Kitchen, Backsplash, East View |
| Breakfast Main | 2.31 x 3.22 | W/O To Deck, East View |
| Dining Main | 3.02 x 3.25 | W/O To Deck, East View |
| Living Main | 3.55 x 4.67 | Wood Stove, South View, West View |
| Family Main | 3.60 x 5.51 | Access To Garage, East View |
| 5th Br Main | 2.79 x 3.37 | West View |
| Master 2nd | 3.55 x 4.01 | 4 Pc Ensuite, South View, Overlook Water |
| 2nd Br 2nd | 2.64 x 3.47 | West View |
| 3rd Br 2nd | 2.71 x 3.37 | East View |
| 4th Br 2nd | 3.14 x 3.55 | South View, Overlook Water |
| Laundry Main | - |
| XXXXXXXX | XXX XX, XXXX |
XXXX XXX XXXX |
$XXX,XXX |
| XXX XX, XXXX |
XXXXXX XXX XXXX |
$XXX,XXX | |
| XXXXXXXX | XXX XX, XXXX |
XXXXXXX XXX XXXX |
|
| XXX XX, XXXX |
XXXXXX XXX XXXX |
$XXX,XXX | |
| XXXXXXXX | XXX XX, XXXX |
XXXX XXX XXXX |
$XXX,XXX |
| XXX XX, XXXX |
XXXXXX XXX XXXX |
$XXX,XXX |
| XXXXXXXX XXXX | XXX XX, XXXX | $820,000 XXX XXXX |
| XXXXXXXX XXXXXX | XXX XX, XXXX | $688,000 XXX XXXX |
| XXXXXXXX XXXXXXX | XXX XX, XXXX | XXX XXXX |
| XXXXXXXX XXXXXX | XXX XX, XXXX | $749,000 XXX XXXX |
| XXXXXXXX XXXX | XXX XX, XXXX | $642,900 XXX XXXX |
| XXXXXXXX XXXXXX | XXX XX, XXXX | $695,000 XXX XXXX |

Colborne School
Elementary: PublicSmithfield Public School
Elementary: PublicSpring Valley Public School
Elementary: PublicPercy Centennial Public School
Elementary: PublicNorthumberland Hills Public School
Elementary: PublicBrighton Public School
Elementary: PublicÉcole secondaire publique Marc-Garneau
Secondary: PublicSt Paul Catholic Secondary School
Secondary: CatholicCampbellford District High School
Secondary: PublicTrenton High School
Secondary: PublicEast Northumberland Secondary School
Secondary: PublicCobourg Collegiate Institute
Secondary: Public- 2 bath
- 4 bed
92 Reddick Road, Cramahe, Ontario • K0K 1H0 • Rural Cramahe



