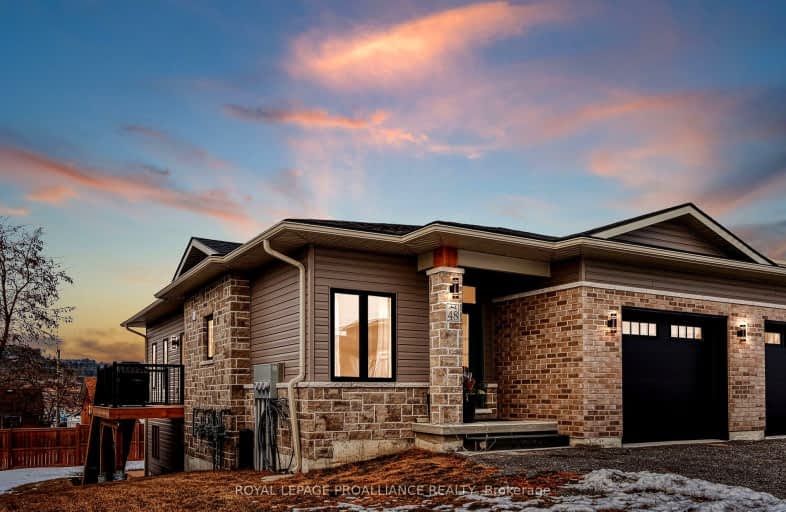Car-Dependent
- Almost all errands require a car.
24
/100
Somewhat Bikeable
- Most errands require a car.
32
/100

Colborne School
Elementary: Public
0.57 km
Spring Valley Public School
Elementary: Public
12.35 km
St. Mary Catholic Elementary School
Elementary: Catholic
11.87 km
Grafton Public School
Elementary: Public
11.98 km
Northumberland Hills Public School
Elementary: Public
11.07 km
Brighton Public School
Elementary: Public
12.03 km
St Paul Catholic Secondary School
Secondary: Catholic
24.13 km
Campbellford District High School
Secondary: Public
34.23 km
Trenton High School
Secondary: Public
24.72 km
St. Mary Catholic Secondary School
Secondary: Catholic
23.74 km
East Northumberland Secondary School
Secondary: Public
12.19 km
Cobourg Collegiate Institute
Secondary: Public
22.76 km
-
Durham Street Park
Colborne ON 0.5km -
Twin Diamond Park
Colborne ON 1.17km -
Jubalee Beach Park
268 Wick Low Beach Rd, Colborne ON K0K 1S0 8.18km
-
CIBC
38 King St E, Colborne ON K0K 1S0 1km -
TD Bank Financial Group
262 Orch Rd, Colborne ON K0K 1S0 3.01km -
TD Canada Trust ATM
262 Orch Rd, Colborne ON K0K 1S0 3.03km


