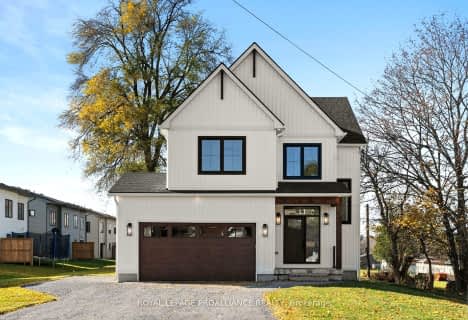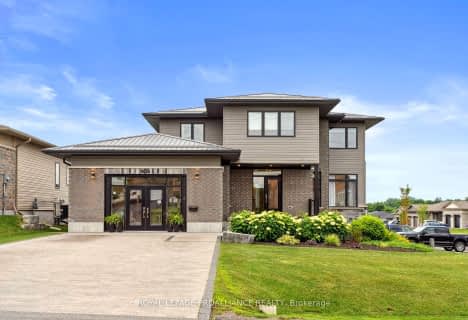Inactive on Nov 30, 2021
Note: Property is not currently for sale or for rent.

-
Type: Detached
-
Style: 2-Storey
-
Lot Size: 140.16 x 513.58
-
Age: No Data
-
Taxes: $2,776 per year
-
Days on Site: 110 Days
-
Added: Jul 10, 2023 (3 months on market)
-
Updated:
-
Last Checked: 1 month ago
-
MLS®#: X6555093
-
Listed By: Re/max hallmark first group realty ltd., brokerage
Experience love at first sight with this quintessential red brick Victorian farmhouse. Enter this architectural treasure filled with rich history and be enchanted by the elaborate exterior brick details, the charming wave quality of the original glass windows and the uplifting natural light that fills this unique home. Special features on display include high ceilings, crown moulding, intricate baseboards, decorated ceiling, wooden beams, textured lath and plaster walls, original wooden doors, Rustic hardwood floors, antique ringing doorbell, and so much more. Offering a formal living and dining room, as well as an informal breakfast room adjacent to the kitchen with built-in appliances and skylight. The sprawling family room at the back of the house keeps the integrity of the home with details such as ceiling beams, wide-planked accent wall and fireplace. The second level includes three generous sized bedrooms, including a master suite with a connected dressing room and ensuite. A ful
Property Details
Facts for 51 Percy Street, Cramahe
Status
Days on Market: 110
Last Status: Expired
Sold Date: Apr 20, 2025
Closed Date: Nov 30, -0001
Expiry Date: Nov 30, 2021
Unavailable Date: Nov 16, 2021
Input Date: Jul 29, 2021
Prior LSC: Suspended
Property
Status: Sale
Property Type: Detached
Style: 2-Storey
Area: Cramahe
Community: Colborne
Availability Date: 90PLUS
Assessment Amount: $197,000
Assessment Year: 2021
Inside
Bedrooms: 3
Bathrooms: 2
Kitchens: 1
Rooms: 13
Air Conditioning: Central Air
Fireplace: No
Washrooms: 2
Building
Basement: Part Bsmt
Basement 2: Sep Entrance
Exterior: Brick
Elevator: N
Other Structures: Barn
Other Structures: Workshop
Parking
Covered Parking Spaces: 10
Total Parking Spaces: 12
Fees
Tax Year: 2021
Tax Legal Description: PT LT 5 PL REID CRAMAHE PT 1 38R1693; CRAMAHE
Taxes: $2,776
Land
Cross Street: Park St
Municipality District: Cramahe
Fronting On: West
Parcel Number: 511400237
Pool: None
Sewer: Sewers
Lot Depth: 513.58
Lot Frontage: 140.16
Acres: .50-1.99
Zoning: Residential
Rooms
Room details for 51 Percy Street, Cramahe
| Type | Dimensions | Description |
|---|---|---|
| Foyer Main | 5.23 x 2.72 | |
| Living Main | 4.90 x 5.38 | Bay Window, Crown Moulding |
| Dining Main | 4.88 x 3.86 | |
| Kitchen Main | 3.00 x 3.99 | Skylight |
| Breakfast Main | 4.27 x 3.10 | |
| Family Main | 4.57 x 4.78 | Beamed, Fireplace |
| Prim Bdrm 2nd | 4.60 x 4.78 | Skylight |
| Br 2nd | 4.67 x 3.86 | |
| Br 2nd | 2.77 x 3.76 | |
| Bathroom 2nd | 1.98 x 3.76 |
| XXXXXXXX | XXX XX, XXXX |
XXXXXXXX XXX XXXX |
|
| XXX XX, XXXX |
XXXXXX XXX XXXX |
$X,XXX,XXX | |
| XXXXXXXX | XXX XX, XXXX |
XXXXXXXX XXX XXXX |
|
| XXX XX, XXXX |
XXXXXX XXX XXXX |
$X,XXX,XXX | |
| XXXXXXXX | XXX XX, XXXX |
XXXXXXX XXX XXXX |
|
| XXX XX, XXXX |
XXXXXX XXX XXXX |
$X,XXX,XXX | |
| XXXXXXXX | XXX XX, XXXX |
XXXXXXX XXX XXXX |
|
| XXX XX, XXXX |
XXXXXX XXX XXXX |
$X,XXX,XXX | |
| XXXXXXXX | XXX XX, XXXX |
XXXX XXX XXXX |
$XXX,XXX |
| XXX XX, XXXX |
XXXXXX XXX XXXX |
$XXX,XXX | |
| XXXXXXXX | XXX XX, XXXX |
XXXX XXX XXXX |
$XXX,XXX |
| XXX XX, XXXX |
XXXXXX XXX XXXX |
$XXX,XXX |
| XXXXXXXX XXXXXXXX | XXX XX, XXXX | XXX XXXX |
| XXXXXXXX XXXXXX | XXX XX, XXXX | $1,200,000 XXX XXXX |
| XXXXXXXX XXXXXXXX | XXX XX, XXXX | XXX XXXX |
| XXXXXXXX XXXXXX | XXX XX, XXXX | $1,200,000 XXX XXXX |
| XXXXXXXX XXXXXXX | XXX XX, XXXX | XXX XXXX |
| XXXXXXXX XXXXXX | XXX XX, XXXX | $1,200,000 XXX XXXX |
| XXXXXXXX XXXXXXX | XXX XX, XXXX | XXX XXXX |
| XXXXXXXX XXXXXX | XXX XX, XXXX | $1,200,000 XXX XXXX |
| XXXXXXXX XXXX | XXX XX, XXXX | $172,500 XXX XXXX |
| XXXXXXXX XXXXXX | XXX XX, XXXX | $179,900 XXX XXXX |
| XXXXXXXX XXXX | XXX XX, XXXX | $122,000 XXX XXXX |
| XXXXXXXX XXXXXX | XXX XX, XXXX | $129,900 XXX XXXX |

Colborne School
Elementary: PublicSpring Valley Public School
Elementary: PublicSt. Mary Catholic Elementary School
Elementary: CatholicGrafton Public School
Elementary: PublicNorthumberland Hills Public School
Elementary: PublicBrighton Public School
Elementary: PublicSt Paul Catholic Secondary School
Secondary: CatholicCampbellford District High School
Secondary: PublicTrenton High School
Secondary: PublicSt. Mary Catholic Secondary School
Secondary: CatholicEast Northumberland Secondary School
Secondary: PublicCobourg Collegiate Institute
Secondary: Public- 3 bath
- 4 bed
- 2000 sqft
- 3 bath
- 4 bed
- 2500 sqft


