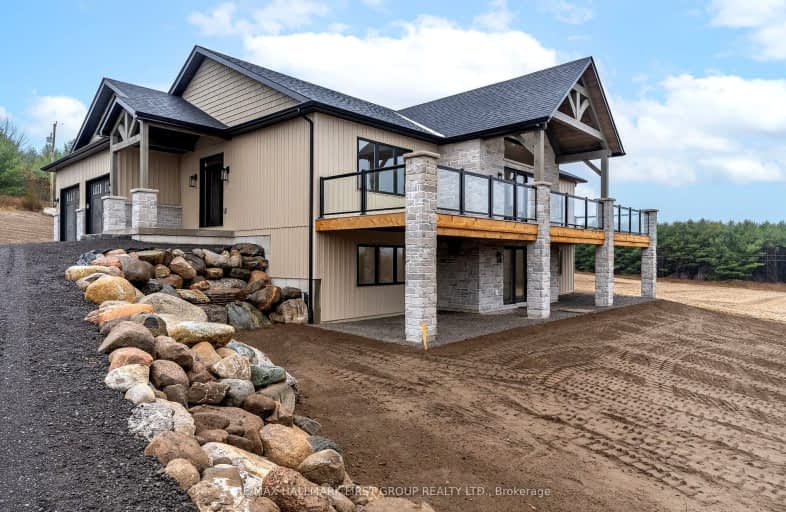Car-Dependent
- Almost all errands require a car.
Somewhat Bikeable
- Almost all errands require a car.

Colborne School
Elementary: PublicSmithfield Public School
Elementary: PublicSpring Valley Public School
Elementary: PublicPercy Centennial Public School
Elementary: PublicNorthumberland Hills Public School
Elementary: PublicBrighton Public School
Elementary: PublicÉcole secondaire publique Marc-Garneau
Secondary: PublicNorwood District High School
Secondary: PublicSt Paul Catholic Secondary School
Secondary: CatholicCampbellford District High School
Secondary: PublicTrenton High School
Secondary: PublicEast Northumberland Secondary School
Secondary: Public-
The Smoke House Eatery and Pub
6 Oliphant Road, Brighton, ON K0K 1H0 10.03km -
Social Club N' Pub
8 Trenton Street, Quinte West, ON K8V 4M9 19.51km -
Styx N Stones
164 Front Street, Trenton, ON K8V 4N8 20.74km
-
Lola's Cafe
74 Main Street, Brighton, ON K0K 1H0 9.73km -
Tim Hortons
153 Elizabeth St, Brighton, ON K0K 1H0 10.74km -
Harbourview Marina Café
5 Bay Street W, Brighton, ON K0K 1H0 12.63km
-
Planet Fitness
199 Bell Boulevard, Belleville, ON K8P 5B8 36.24km -
GoodLife Fitness
390 North Front Street, Belleville Quinte Mall, Belleville, ON K8P 3E1 36.38km -
Anytime Fitness
115 Toronto Rd, Port Hope, ON L1A 3S4 41.18km
-
Mike & Lori's No Frills
155 Elizabeth Street, Brighton, ON K0K 1H0 10.63km -
Shoppers Drug Mart
83 Dundas Street W, Trenton, ON K8V 3P3 20.97km -
Rexall Pharma Plus
173 Dundas E, Quinte West, ON K8V 2Z5 21.64km
-
McDonald's
15355 Telephone Rd., Brighton, ON K0K 1H0 6.17km -
Brighton Gate Restaurant
15379 Telephone Road, Brighton, ON K0K 1H0 6.31km -
Out Of The Box Food Trailer
253 Main Street, Brighton, ON K0K 1H0 9.13km
-
Northumberland Mall
1111 Elgin Street W, Cobourg, ON K9A 5H7 31.86km -
Walmart
470 2nd Dug Hill Rd, Trenton, ON K8V 5P4 18.79km -
Canadian Tire
285 Dundas Street East, Trenton, ON K8V 1M1 22.67km
-
Mike & Lori's No Frills
155 Elizabeth Street, Brighton, ON K0K 1H0 10.63km -
Fawn Over Market
22186 Loyalist Parkway, Carrying Place, ON K0K 1L0 19.29km -
Metro
53 Quinte Street, Trenton, ON K8V 3S8 20.94km
-
LCBO
Highway 7, Havelock, ON K0L 1Z0 37.92km -
The Beer Store
570 Lansdowne Street W, Peterborough, ON K9J 1Y9 44.6km -
Liquor Control Board of Ontario
879 Lansdowne Street W, Peterborough, ON K9J 1Z5 45.22km
-
OnRoute
17277 Highway 401 ES, Brighton, ON K0K 1H0 14.44km -
ONroute Trenton
17277 Hwy 401 Eastbound S, Brighton, ON K0K 1H0 14.47km -
Canadian Tire Gas+
17277 Highway 401 Eastbound S, Brighton, ON K0K 1H0 14.48km
-
Centre Theatre
120 Dundas Street W, Trenton, ON K8V 3P3 20.88km -
Port Hope Drive In
2141 Theatre Road, Cobourg, ON K9A 4J7 34.52km -
Belleville Cineplex
321 Front Street, Belleville, ON K8N 2Z9 36.22km
-
Marmora Public Library
37 Forsyth St, Marmora, ON K0K 2M0 45.16km -
Peterborough Public Library
345 Aylmer Street N, Peterborough, ON K9H 3V7 45.24km -
County of Prince Edward Public Library, Picton Branch
208 Main Street, Picton, ON K0K 2T0 56.55km
-
Northumberland Hills Hospital
1000 Depalma Drive, Cobourg, ON K9A 5W6 31.42km -
Quinte Health Care Belleville General Hospital
265 Dundas Street E, Belleville, ON K8N 5A9 38.7km -
Peterborough Regional Health Centre
1 Hospital Drive, Peterborough, ON K9J 7C6 46.58km
-
Proctor Park Conservation Area
96 Young St, Brighton ON K0K 1H0 9.45km -
Durham Street Park
Colborne ON 9.52km -
Memorial Park
Main St (Main & Proctor), Brighton ON 9.8km
-
CIBC Cash Dispenser
17277 Hwy 401 E, Brighton ON K0K 3M0 7.36km -
TD Canada Trust ATM
262 Orch Rd, Colborne ON K0K 1S0 9.46km -
TD Canada Trust ATM
262 Orch Rd, Colborne ON K0K 1S0 9.46km


