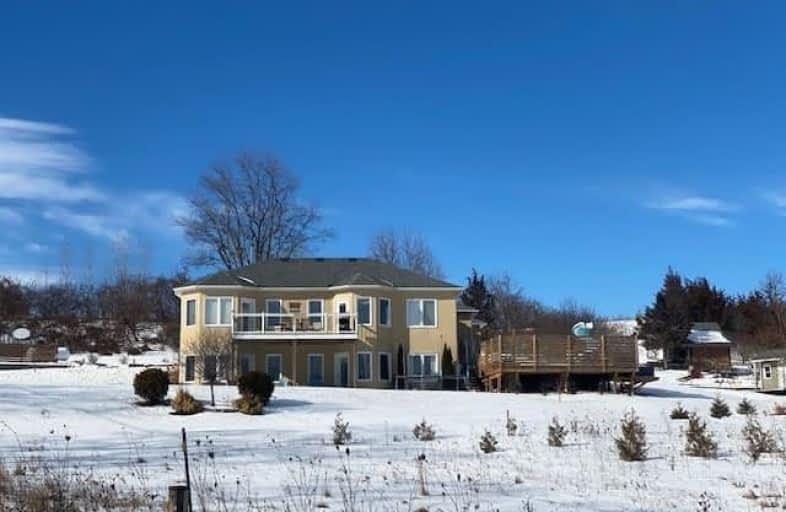Sold on Feb 26, 2021
Note: Property is not currently for sale or for rent.

-
Type: Detached
-
Style: Bungalow-Raised
-
Size: 3000 sqft
-
Lot Size: 150.11 x 404.75 Feet
-
Age: 6-15 years
-
Taxes: $4,334 per year
-
Days on Site: 7 Days
-
Added: Feb 19, 2021 (1 week on market)
-
Updated:
-
Last Checked: 1 month ago
-
MLS®#: X5121287
-
Listed By: Re/max quinte ltd., brokerage
This Beautiful 8 Yr Old Raised Bungalow With Full W/O Was Custom Built With Styrofoam Insulated Concrete Foundation. Only 2 Minutes From The 401 And Just Over An Hour To Toronto. Features Open Concept, 4 Bedrooms (3+1), 3 Baths (2+1), Master Suite With Ensuite And Walk-In Closet, And Bonus Media Room. 3 Car, Oversized Garage With Heat And Vented Paint Booth. Country Property Offers Privacy, Trails, Bonfire Pit With Seating Area, Above-Ground Pool, Decks.
Extras
Paint Booth Is An Excluded Chattel, But Garage Easily Accommodates A New One Being Installed. Basement Bathroom Will Have A Glass Shower Installed On Closing, Due To Plumber Delays.
Property Details
Facts for 634 Dudley Road, Cramahe
Status
Days on Market: 7
Last Status: Sold
Sold Date: Feb 26, 2021
Closed Date: May 28, 2021
Expiry Date: May 19, 2021
Sold Price: $952,006
Unavailable Date: Feb 26, 2021
Input Date: Feb 19, 2021
Property
Status: Sale
Property Type: Detached
Style: Bungalow-Raised
Size (sq ft): 3000
Age: 6-15
Area: Cramahe
Community: Rural Cramahe
Availability Date: Flexible
Assessment Amount: $382,000
Assessment Year: 2016
Inside
Bedrooms: 4
Bathrooms: 3
Kitchens: 1
Rooms: 12
Den/Family Room: Yes
Air Conditioning: Central Air
Fireplace: Yes
Laundry Level: Main
Central Vacuum: N
Washrooms: 3
Utilities
Electricity: Yes
Gas: No
Cable: No
Telephone: Yes
Building
Basement: Part Fin
Basement 2: W/O
Heat Type: Forced Air
Heat Source: Propane
Exterior: Stucco/Plaster
Exterior: Wood
UFFI: No
Water Supply Type: Drilled Well
Water Supply: Well
Special Designation: Unknown
Other Structures: Garden Shed
Other Structures: Greenhouse
Parking
Driveway: Pvt Double
Garage Spaces: 3
Garage Type: Attached
Covered Parking Spaces: 10
Total Parking Spaces: 13
Fees
Tax Year: 2020
Tax Legal Description: Pt Lt 4 Con 1 Haldimand Pt 1 39R11039 S/T Nc375357
Taxes: $4,334
Land
Cross Street: Dudley Rd & County R
Municipality District: Cramahe
Fronting On: North
Pool: Abv Grnd
Sewer: Septic
Lot Depth: 404.75 Feet
Lot Frontage: 150.11 Feet
Lot Irregularities: 150.11Ft X 404.06Ft X
Acres: .50-1.99
Zoning: Rural Residentia
Waterfront: None
Rural Services: Electrical
Rural Services: Garbage Pickup
Rural Services: Internet High Spd
Rural Services: Recycling Pckup
Rural Services: Telephone
Water Delivery Features: Uv System
Additional Media
- Virtual Tour: https://my.matterport.com/show/?m=eQJYEYd5uHZ
Rooms
Room details for 634 Dudley Road, Cramahe
| Type | Dimensions | Description |
|---|---|---|
| Kitchen Main | 3.05 x 7.62 | Combined W/Dining, Bay Window, Double Sink |
| Living Main | 3.96 x 4.88 | Hardwood Floor, Crown Moulding, Pot Lights |
| Laundry Main | 2.44 x 3.66 | Tile Floor, W/O To Garage |
| Master Main | 3.66 x 5.49 | Bay Window, W/O To Deck, Hardwood Floor |
| Bathroom Main | 3.66 x 4.88 | 4 Pc Ensuite, Tile Floor, Granite Counter |
| 2nd Br Main | 3.35 x 3.66 | Hardwood Floor, Large Closet, B/I Shelves |
| 3rd Br Main | 3.35 x 3.66 | Hardwood Floor, Large Closet, B/I Shelves |
| Bathroom Main | 2.13 x 2.13 | 4 Pc Bath, Tile Floor |
| 4th Br Bsmt | 3.35 x 3.66 | Semi Ensuite, Large Closet, B/I Shelves |
| Bathroom Bsmt | 3.35 x 2.13 | 3 Pc Bath, Granite Counter, Tile Floor |
| Rec Bsmt | 7.32 x 8.23 | B/I Shelves, W/O To Patio, Vinyl Floor |
| Exercise Bsmt | 3.66 x 5.49 | Bay Window, W/O To Patio, Vinyl Floor |

| XXXXXXXX | XXX XX, XXXX |
XXXX XXX XXXX |
$XXX,XXX |
| XXX XX, XXXX |
XXXXXX XXX XXXX |
$XXX,XXX |
| XXXXXXXX XXXX | XXX XX, XXXX | $952,006 XXX XXXX |
| XXXXXXXX XXXXXX | XXX XX, XXXX | $799,000 XXX XXXX |

Colborne School
Elementary: PublicSpring Valley Public School
Elementary: PublicPercy Centennial Public School
Elementary: PublicSt. Mary Catholic Elementary School
Elementary: CatholicGrafton Public School
Elementary: PublicNorthumberland Hills Public School
Elementary: PublicSt Paul Catholic Secondary School
Secondary: CatholicCampbellford District High School
Secondary: PublicTrenton High School
Secondary: PublicSt. Mary Catholic Secondary School
Secondary: CatholicEast Northumberland Secondary School
Secondary: PublicCobourg Collegiate Institute
Secondary: Public
