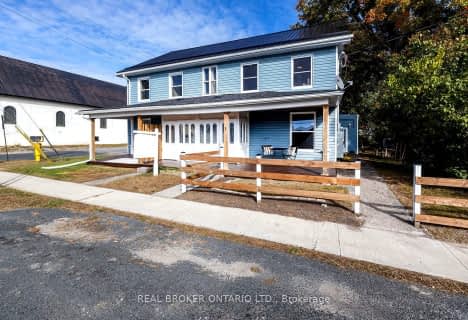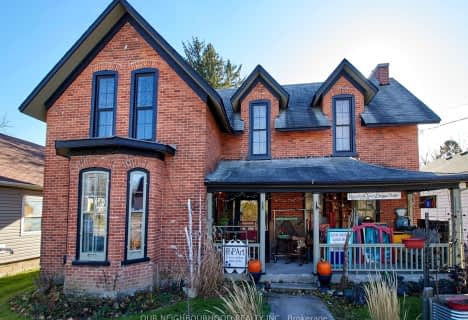Removed on Jan 03, 2025
Note: Property is not currently for sale or for rent.

-
Type: Detached
-
Lot Size: 70.6 x 141.81
-
Age: 31-50 years
-
Taxes: $2,987 per year
-
Days on Site: 28 Days
-
Added: Jul 10, 2023 (4 weeks on market)
-
Updated:
-
Last Checked: 4 hours ago
-
MLS®#: X6554171
-
Listed By: Re/max hallmark first group realty ltd., brokerage
A gardeners paradise nestled on a quiet dead-end street in the heart of Colborne. This well-appointed 3 bedroom, 3 bathroom home offers ample space to spread out in the multiple living spaces, including an inviting sunroom off the kitchen with exposed brick, formal dining room, and family room with fireplace. The back garden is a stunning mix of sprawling mature perennial gardens. If you enjoy outdoor living and entertaining this homes numerous seating and tired deck with dining areas are the ideal backyard space. All this within walking distance of the community centre and Colborne's expanding downtown main street, as well as a short distance to 401 access.
Property Details
Facts for 7 Thornlea Road, Cramahe
Status
Days on Market: 28
Last Status: Terminated
Sold Date: Jan 03, 2025
Closed Date: Nov 30, -0001
Expiry Date: Sep 30, 2021
Unavailable Date: Jul 13, 2021
Input Date: Jun 16, 2021
Prior LSC: Listing with no contract changes
Property
Status: Sale
Property Type: Detached
Age: 31-50
Area: Cramahe
Community: Colborne
Availability Date: 60TO89
Assessment Year: 2021
Inside
Bedrooms: 3
Bathrooms: 3
Kitchens: 1
Rooms: 11
Air Conditioning: None
Washrooms: 3
Building
Basement: Finished
Basement 2: Full
Exterior: Brick
Elevator: N
UFFI: No
Parking
Covered Parking Spaces: 4
Total Parking Spaces: 6
Fees
Tax Year: 2020
Tax Legal Description: PT PARKLT N PL 48 CRAMAHE PT 7, RDCO65; CRAMAHE
Taxes: $2,987
Land
Cross Street: South Of Hwy 2 West
Municipality District: Cramahe
Fronting On: West
Parcel Number: 511430155
Pool: None
Sewer: Sewers
Lot Depth: 141.81
Lot Frontage: 70.6
Acres: < .50
Zoning: Res
Rooms
Room details for 7 Thornlea Road, Cramahe
| Type | Dimensions | Description |
|---|---|---|
| Foyer Main | 0.30 x 0.30 | |
| Bathroom Main | 2.06 x 0.97 | |
| Family Main | 2.97 x 5.36 | |
| Living 2nd | 3.86 x 4.50 | |
| Kitchen 2nd | 2.97 x 4.47 | |
| Prim Bdrm 3rd | 3.12 x 5.00 | |
| Br 3rd | 4.37 x 2.67 | |
| Br 3rd | 4.37 x 2.67 | |
| Bathroom 3rd | 4.37 x 2.95 | |
| Rec Bsmt | 6.43 x 4.44 | |
| Laundry Bsmt | 2.77 x 2.62 | |
| Bathroom Bsmt | 1.47 x 2.67 |
| XXXXXXXX | XXX XX, XXXX |
XXXX XXX XXXX |
$XXX,XXX |
| XXX XX, XXXX |
XXXXXX XXX XXXX |
$XXX,XXX | |
| XXXXXXXX | XXX XX, XXXX |
XXXXXXX XXX XXXX |
|
| XXX XX, XXXX |
XXXXXX XXX XXXX |
$XXX,XXX | |
| XXXXXXXX | XXX XX, XXXX |
XXXXXXX XXX XXXX |
|
| XXX XX, XXXX |
XXXXXX XXX XXXX |
$XXX,XXX | |
| XXXXXXXX | XXX XX, XXXX |
XXXX XXX XXXX |
$XXX,XXX |
| XXX XX, XXXX |
XXXXXX XXX XXXX |
$XXX,XXX | |
| XXXXXXXX | XXX XX, XXXX |
XXXXXXX XXX XXXX |
|
| XXX XX, XXXX |
XXXXXX XXX XXXX |
$XXX,XXX | |
| XXXXXXXX | XXX XX, XXXX |
XXXX XXX XXXX |
$XXX,XXX |
| XXX XX, XXXX |
XXXXXX XXX XXXX |
$XXX,XXX |
| XXXXXXXX XXXX | XXX XX, XXXX | $662,900 XXX XXXX |
| XXXXXXXX XXXXXX | XXX XX, XXXX | $669,000 XXX XXXX |
| XXXXXXXX XXXXXXX | XXX XX, XXXX | XXX XXXX |
| XXXXXXXX XXXXXX | XXX XX, XXXX | $725,000 XXX XXXX |
| XXXXXXXX XXXXXXX | XXX XX, XXXX | XXX XXXX |
| XXXXXXXX XXXXXX | XXX XX, XXXX | $669,000 XXX XXXX |
| XXXXXXXX XXXX | XXX XX, XXXX | $662,900 XXX XXXX |
| XXXXXXXX XXXXXX | XXX XX, XXXX | $669,000 XXX XXXX |
| XXXXXXXX XXXXXXX | XXX XX, XXXX | XXX XXXX |
| XXXXXXXX XXXXXX | XXX XX, XXXX | $725,000 XXX XXXX |
| XXXXXXXX XXXX | XXX XX, XXXX | $170,000 XXX XXXX |
| XXXXXXXX XXXXXX | XXX XX, XXXX | $174,900 XXX XXXX |

Colborne School
Elementary: PublicSpring Valley Public School
Elementary: PublicSt. Mary Catholic Elementary School
Elementary: CatholicGrafton Public School
Elementary: PublicNorthumberland Hills Public School
Elementary: PublicBrighton Public School
Elementary: PublicSt Paul Catholic Secondary School
Secondary: CatholicCampbellford District High School
Secondary: PublicTrenton High School
Secondary: PublicSt. Mary Catholic Secondary School
Secondary: CatholicEast Northumberland Secondary School
Secondary: PublicCobourg Collegiate Institute
Secondary: Public- 6 bath
- 7 bed
- 2 bath
- 3 bed


