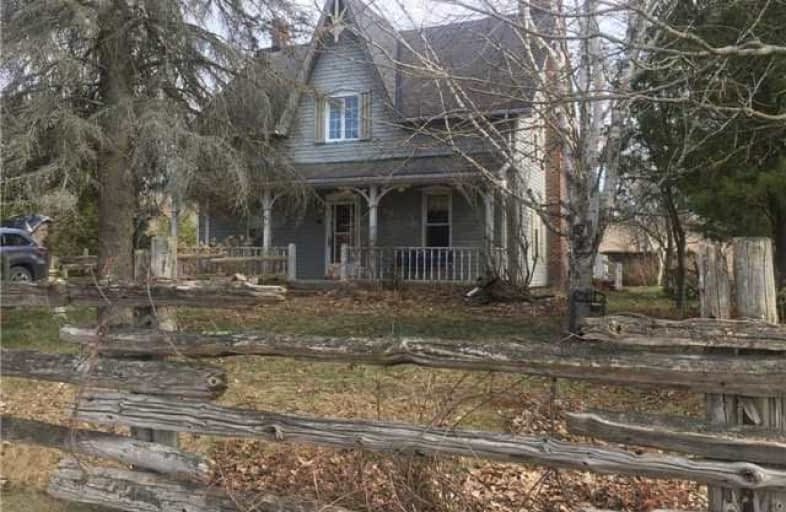Sold on May 27, 2018
Note: Property is not currently for sale or for rent.

-
Type: Detached
-
Style: 2-Storey
-
Size: 3000 sqft
-
Lot Size: 304.17 x 2930 Feet
-
Age: No Data
-
Taxes: $3,746 per year
-
Days on Site: 27 Days
-
Added: Sep 07, 2019 (3 weeks on market)
-
Updated:
-
Last Checked: 1 month ago
-
MLS®#: X4116899
-
Listed By: Century 21 all-pro realty (1993) ltd., brokerage
Great Curb Appeal For This Extra Large Century Home Situated On Almost 48 Acres Of Land. Boasting Approximately 3000 Sqft With Original Pine And Hardwood Floors, High Baseboards, Large Principal Rooms And A Lot Of Open Space - Inside And Out. Enjoy Living In The Country - From The Meandering Country Roads, To The Farmland And Open Fields. With A Bit Of Attention And Tlc This Home Could Be Your Warm And Cozy Family Home.
Extras
Inclusions: None Exclusions: Personal Belongings
Property Details
Facts for 745 Pinewood School Road, Cramahe
Status
Days on Market: 27
Last Status: Sold
Sold Date: May 27, 2018
Closed Date: Jun 20, 2018
Expiry Date: Aug 10, 2018
Sold Price: $350,000
Unavailable Date: May 27, 2018
Input Date: May 03, 2018
Prior LSC: Extended (by changing the expiry date)
Property
Status: Sale
Property Type: Detached
Style: 2-Storey
Size (sq ft): 3000
Area: Cramahe
Community: Castleton
Availability Date: 30 Da
Inside
Bedrooms: 4
Bathrooms: 2
Kitchens: 1
Rooms: 12
Den/Family Room: No
Air Conditioning: None
Fireplace: Yes
Washrooms: 2
Building
Basement: Part Bsmt
Heat Type: Forced Air
Heat Source: Oil
Exterior: Other
Water Supply: Well
Special Designation: Unknown
Parking
Driveway: Private
Garage Type: None
Covered Parking Spaces: 2
Total Parking Spaces: 2
Fees
Tax Year: 2017
Tax Legal Description: Part Lot 14 Concession 7 Cramahe Being The W1/2 Ly
Taxes: $3,746
Land
Cross Street: County Road 25
Municipality District: Cramahe
Fronting On: South
Parcel Number: 512370332
Pool: Abv Grnd
Sewer: Septic
Lot Depth: 2930 Feet
Lot Frontage: 304.17 Feet
Acres: 25-49.99
Zoning: Residential
Rooms
Room details for 745 Pinewood School Road, Cramahe
| Type | Dimensions | Description |
|---|---|---|
| Kitchen Main | 5.00 x 2.74 | |
| Dining Main | 5.18 x 4.08 | |
| Living Main | 4.39 x 5.91 | |
| Den Main | 4.87 x 3.35 | |
| Br Main | 3.65 x 4.39 | |
| Master 2nd | 7.01 x 3.35 | |
| Br 2nd | 3.65 x 3.17 | |
| Br 2nd | 3.96 x 3.65 | |
| Loft 2nd | 5.18 x 3.35 | |
| Other 2nd | 5.18 x 2.43 | |
| Games 2nd | 5.18 x 4.69 |
| XXXXXXXX | XXX XX, XXXX |
XXXX XXX XXXX |
$XXX,XXX |
| XXX XX, XXXX |
XXXXXX XXX XXXX |
$XXX,XXX |
| XXXXXXXX XXXX | XXX XX, XXXX | $350,000 XXX XXXX |
| XXXXXXXX XXXXXX | XXX XX, XXXX | $415,000 XXX XXXX |

Colborne School
Elementary: PublicSmithfield Public School
Elementary: PublicSpring Valley Public School
Elementary: PublicPercy Centennial Public School
Elementary: PublicNorthumberland Hills Public School
Elementary: PublicBrighton Public School
Elementary: PublicÉcole secondaire publique Marc-Garneau
Secondary: PublicNorwood District High School
Secondary: PublicSt Paul Catholic Secondary School
Secondary: CatholicCampbellford District High School
Secondary: PublicTrenton High School
Secondary: PublicEast Northumberland Secondary School
Secondary: Public

