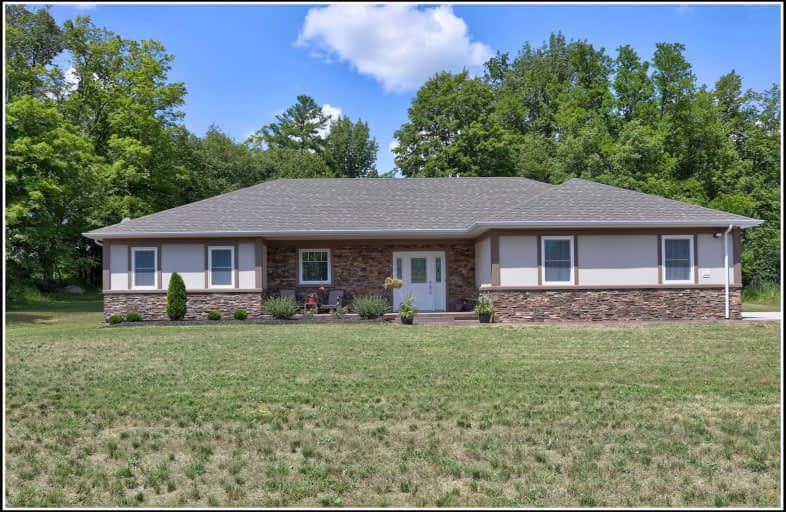Sold on Jul 29, 2020
Note: Property is not currently for sale or for rent.

-
Type: Rural Resid
-
Style: Bungalow
-
Lot Size: 150 x 252 Feet
-
Age: No Data
-
Taxes: $4,389 per year
-
Days on Site: 29 Days
-
Added: Jun 30, 2020 (4 weeks on market)
-
Updated:
-
Last Checked: 1 month ago
-
MLS®#: X4812071
-
Listed By: Re/max lakeshore realty inc., brokerage
Custom Built Bungalow Sited On A Large Country Lot Located Near The Picturesque Village Of Castleton. The Main Floor Offers: A Bright Foyer With Large Closet, An Open Concept Living/Dining Area With Hardwood Flooring And Propane Fireplace, The Bright Sun Room Has A Walk Out To The Patio And Garden Area, The Stunning Kitchen Features Subway Tile Backsplash, Center Island And Stainless Appliances, Main Floor Laundry Room With Stainless Washer & Dryer Included.
Extras
Luxurious Master Suite With Hardwood Floors, Walk In Closet And Ensuite Bath With Massive Glass Walled Shower And In-Floor Heating And On The Opposite Side Of The House A Private Guest Bedroom. Separate Detached Workshop.
Property Details
Facts for 880 Dingman Road, Cramahe
Status
Days on Market: 29
Last Status: Sold
Sold Date: Jul 29, 2020
Closed Date: Aug 27, 2020
Expiry Date: Dec 30, 2020
Sold Price: $619,000
Unavailable Date: Jul 29, 2020
Input Date: Jun 30, 2020
Property
Status: Sale
Property Type: Rural Resid
Style: Bungalow
Area: Cramahe
Community: Castleton
Availability Date: To Be Arranged
Inside
Bedrooms: 2
Bathrooms: 2
Kitchens: 1
Rooms: 6
Den/Family Room: No
Air Conditioning: Central Air
Fireplace: Yes
Laundry Level: Main
Washrooms: 2
Utilities
Electricity: Yes
Gas: No
Cable: No
Telephone: Available
Building
Basement: Full
Heat Type: Forced Air
Heat Source: Propane
Exterior: Stone
Exterior: Stucco/Plaster
Water Supply Type: Dug Well
Water Supply: Well
Special Designation: Unknown
Other Structures: Workshop
Parking
Driveway: Private
Garage Spaces: 2
Garage Type: Attached
Covered Parking Spaces: 6
Total Parking Spaces: 8
Fees
Tax Year: 2020
Tax Legal Description: Pt Lt 23 Con 6 Part 116 Rdc081, Cramahe Twp.
Taxes: $4,389
Land
Cross Street: Dingman/Pouge Road
Municipality District: Cramahe
Fronting On: North
Parcel Number: 512350171
Pool: None
Sewer: Septic
Lot Depth: 252 Feet
Lot Frontage: 150 Feet
Acres: .50-1.99
Waterfront: None
Additional Media
- Virtual Tour: http://www.realtyservices.ca/269959
Rooms
Room details for 880 Dingman Road, Cramahe
| Type | Dimensions | Description |
|---|---|---|
| Foyer Main | 3.23 x 2.43 | Closet, Hardwood Floor |
| Kitchen Main | 3.59 x 3.96 | B/I Microwave, Ceramic Back Splash, Centre Island |
| Living Main | 4.48 x 7.43 | Combined W/Dining, Fireplace, W/O To Sunroom |
| Sunroom Main | 2.65 x 4.26 | W/O To Patio |
| Master Main | 5.18 x 4.51 | W/I Closet, Hardwood Floor |
| Bathroom Main | 1.86 x 4.51 | 4 Pc Ensuite, Porcelain Floor, Heated Floor |
| Br Main | 3.38 x 4.30 | Hardwood Floor, Closet |
| Laundry Main | 2.16 x 3.44 | W/O To Garage |
| Furnace Bsmt | 3.77 x 2.74 | |
| Utility Bsmt | 9.14 x 8.86 |
| XXXXXXXX | XXX XX, XXXX |
XXXX XXX XXXX |
$XXX,XXX |
| XXX XX, XXXX |
XXXXXX XXX XXXX |
$XXX,XXX | |
| XXXXXXXX | XXX XX, XXXX |
XXXXXXX XXX XXXX |
|
| XXX XX, XXXX |
XXXXXX XXX XXXX |
$XXX,XXX |
| XXXXXXXX XXXX | XXX XX, XXXX | $619,000 XXX XXXX |
| XXXXXXXX XXXXXX | XXX XX, XXXX | $629,000 XXX XXXX |
| XXXXXXXX XXXXXXX | XXX XX, XXXX | XXX XXXX |
| XXXXXXXX XXXXXX | XXX XX, XXXX | $659,000 XXX XXXX |

Colborne School
Elementary: PublicSpring Valley Public School
Elementary: PublicPercy Centennial Public School
Elementary: PublicSt. Mary Catholic Elementary School
Elementary: CatholicNorthumberland Hills Public School
Elementary: PublicBrighton Public School
Elementary: PublicNorwood District High School
Secondary: PublicSt Paul Catholic Secondary School
Secondary: CatholicCampbellford District High School
Secondary: PublicTrenton High School
Secondary: PublicEast Northumberland Secondary School
Secondary: PublicCobourg Collegiate Institute
Secondary: Public- 2 bath
- 3 bed
- 700 sqft
228 Cowie Road, Cramahe, Ontario • K0K 1S0 • Rural Cramahe



