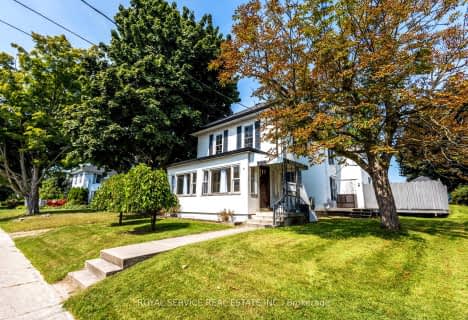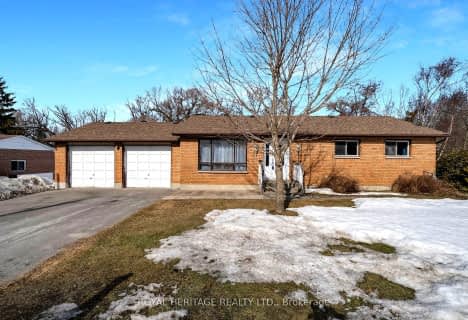
Colborne School
Elementary: Public
2.47 km
Spring Valley Public School
Elementary: Public
11.79 km
St. Mary Catholic Elementary School
Elementary: Catholic
13.52 km
Grafton Public School
Elementary: Public
13.55 km
Northumberland Hills Public School
Elementary: Public
13.17 km
Brighton Public School
Elementary: Public
11.04 km
St Paul Catholic Secondary School
Secondary: Catholic
23.20 km
Campbellford District High School
Secondary: Public
35.38 km
Trenton High School
Secondary: Public
23.80 km
St. Mary Catholic Secondary School
Secondary: Catholic
25.38 km
East Northumberland Secondary School
Secondary: Public
11.22 km
Cobourg Collegiate Institute
Secondary: Public
24.22 km


