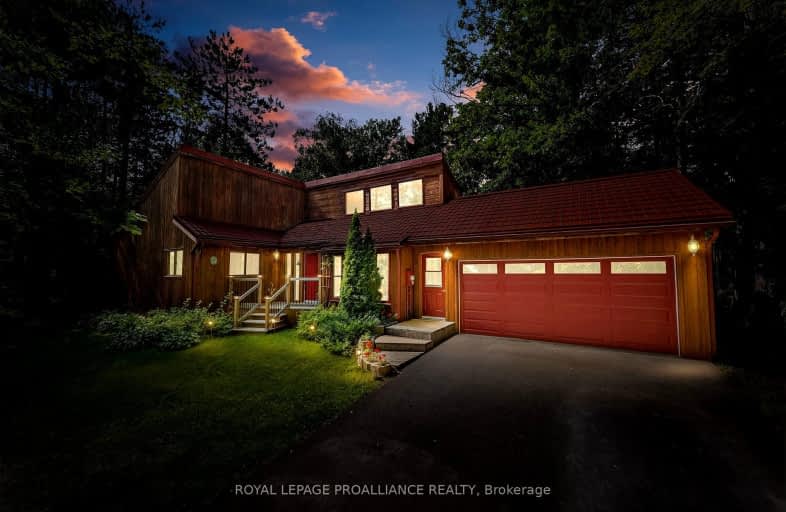Car-Dependent
- Almost all errands require a car.
0
/100
Somewhat Bikeable
- Almost all errands require a car.
17
/100

Colborne School
Elementary: Public
11.60 km
Smithfield Public School
Elementary: Public
11.72 km
Spring Valley Public School
Elementary: Public
7.31 km
Percy Centennial Public School
Elementary: Public
12.69 km
Northumberland Hills Public School
Elementary: Public
9.04 km
Brighton Public School
Elementary: Public
9.32 km
École secondaire publique Marc-Garneau
Secondary: Public
21.27 km
Norwood District High School
Secondary: Public
33.86 km
St Paul Catholic Secondary School
Secondary: Catholic
17.74 km
Campbellford District High School
Secondary: Public
23.49 km
Trenton High School
Secondary: Public
18.23 km
East Northumberland Secondary School
Secondary: Public
9.26 km
-
Proctor Park Conservation Area
96 Young St, Brighton ON K0K 1H0 8.66km -
Memorial Park
Main St (Main & Proctor), Brighton ON 9.07km -
Friends of Presqu'ile Park
1 Bayshore Rd, Brighton ON K0K 1H0 9.18km
-
CIBC Cash Dispenser
17277 Hwy 401 E, Brighton ON K0K 3M0 6.12km -
TD Bank Financial Group
14 Main St, Brighton ON K0K 1H0 9.04km -
RBC Royal Bank
75 Main St (Division St), Brighton ON K0K 1H0 9.06km


