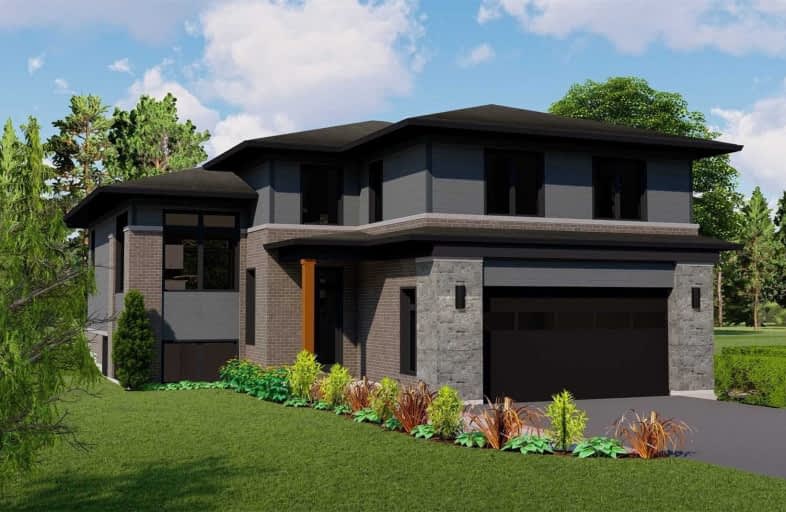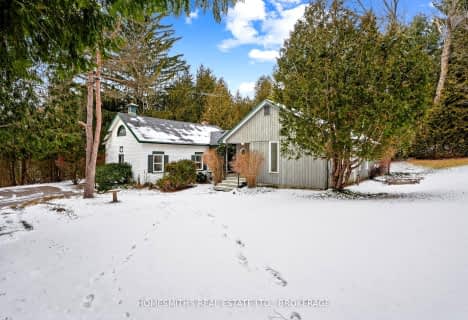Sold on Jan 29, 2021
Note: Property is not currently for sale or for rent.

-
Type: Detached
-
Style: Bungaloft
-
Lot Size: 69.23 x 103.02 Feet
-
Age: No Data
-
Days on Site: 124 Days
-
Added: Sep 27, 2020 (4 months on market)
-
Updated:
-
Last Checked: 1 month ago
-
MLS®#: X4929914
-
Listed By: Royal heritage realty ltd., brokerage
Introducing The Vixen By Foxtail Ridge. This New Bungaloft Model Offers Main Floor Living With Additional Rooms To Accommodate The Whole Family! 1,728 Sqft. Open Concept Design With Walk Out To Future Deck. Large Bedroom On Main Floor With 2 Additional Bedrooms And Loft Above. Double Attached Garage And 2.5 Baths.The Model Home At 248 Durham St. S. Colborne. Thur/Fri 2:30 Pm To 7Pm And Sat./Sun. 11 Am To 3 Pm.
Extras
Garage Door Openers
Property Details
Facts for Lot 31 Prairie Run Road, Cramahe
Status
Days on Market: 124
Last Status: Sold
Sold Date: Jan 29, 2021
Closed Date: Jul 29, 2021
Expiry Date: Apr 27, 2021
Sold Price: $675,000
Unavailable Date: Jan 29, 2021
Input Date: Sep 27, 2020
Property
Status: Sale
Property Type: Detached
Style: Bungaloft
Area: Cramahe
Community: Colborne
Availability Date: Tbd
Inside
Bedrooms: 3
Bathrooms: 3
Kitchens: 1
Rooms: 7
Den/Family Room: No
Air Conditioning: None
Fireplace: No
Washrooms: 3
Building
Basement: Full
Basement 2: Unfinished
Heat Type: Forced Air
Heat Source: Gas
Exterior: Stone
Exterior: Vinyl Siding
Water Supply: Municipal
Special Designation: Unknown
Parking
Driveway: Private
Garage Spaces: 2
Garage Type: Attached
Covered Parking Spaces: 2
Total Parking Spaces: 4
Fees
Tax Year: 2020
Tax Legal Description: Lot 31, Plan 39M927 Subject To An Easement In
Land
Cross Street: King St/Durham St.S
Municipality District: Cramahe
Fronting On: West
Pool: None
Sewer: Sewers
Lot Depth: 103.02 Feet
Lot Frontage: 69.23 Feet
Rooms
Room details for Lot 31 Prairie Run Road, Cramahe
| Type | Dimensions | Description |
|---|---|---|
| Great Rm Main | 5.79 x 4.88 | |
| Kitchen Main | 4.57 x 2.74 | |
| Dining Main | 3.05 x 3.29 | |
| Master Main | 4.39 x 3.75 | |
| Bathroom Main | 2.19 x 1.22 | 2 Pc Bath |
| Bathroom Main | 2.44 x 2.74 | 4 Pc Ensuite |
| Loft 2nd | 2.44 x 3.05 | |
| 2nd Br 2nd | 3.05 x 3.14 | |
| 3rd Br 2nd | 3.05 x 3.14 | |
| Bathroom 2nd | 1.83 x 3.04 | 4 Pc Bath |
| XXXXXXXX | XXX XX, XXXX |
XXXX XXX XXXX |
$XXX,XXX |
| XXX XX, XXXX |
XXXXXX XXX XXXX |
$XXX,XXX | |
| XXXXXXXX | XXX XX, XXXX |
XXXXXXX XXX XXXX |
|
| XXX XX, XXXX |
XXXXXX XXX XXXX |
$XXX,XXX |
| XXXXXXXX XXXX | XXX XX, XXXX | $675,000 XXX XXXX |
| XXXXXXXX XXXXXX | XXX XX, XXXX | $675,000 XXX XXXX |
| XXXXXXXX XXXXXXX | XXX XX, XXXX | XXX XXXX |
| XXXXXXXX XXXXXX | XXX XX, XXXX | $469,000 XXX XXXX |

Colborne School
Elementary: PublicBaltimore Public School
Elementary: PublicPercy Centennial Public School
Elementary: PublicSt. Mary Catholic Elementary School
Elementary: CatholicGrafton Public School
Elementary: PublicNorthumberland Hills Public School
Elementary: PublicSt Paul Catholic Secondary School
Secondary: CatholicCampbellford District High School
Secondary: PublicTrenton High School
Secondary: PublicSt. Mary Catholic Secondary School
Secondary: CatholicEast Northumberland Secondary School
Secondary: PublicCobourg Collegiate Institute
Secondary: Public- — bath
- — bed
- — sqft
714 Dudley Road, Alnwick/Haldimand, Ontario • K0K 1S0 • Rural Alnwick/Haldimand

