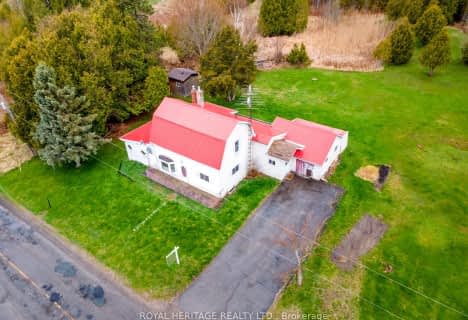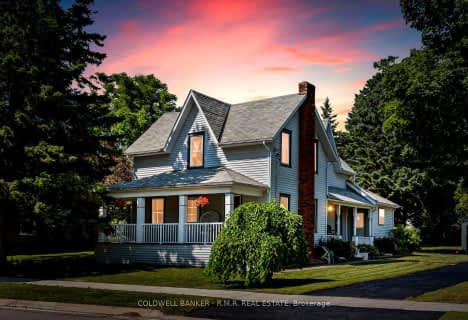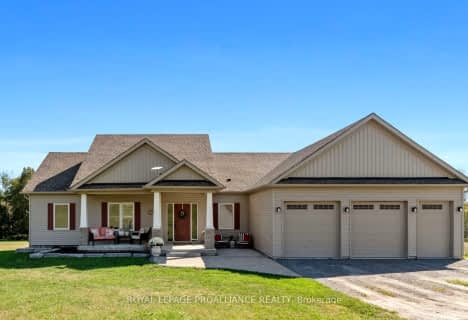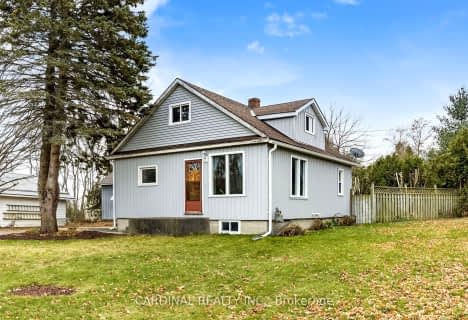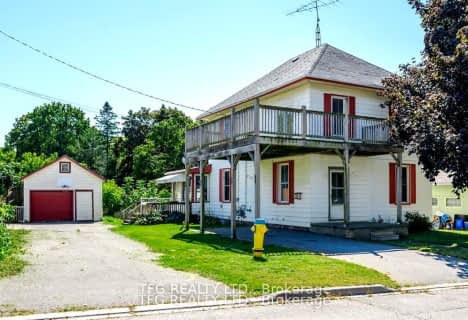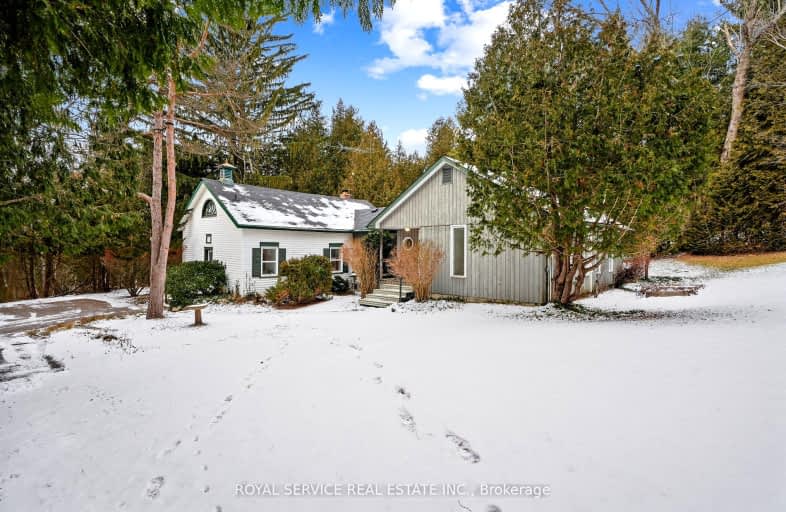
Car-Dependent
- Almost all errands require a car.
Somewhat Bikeable
- Almost all errands require a car.

Colborne School
Elementary: PublicSpring Valley Public School
Elementary: PublicPercy Centennial Public School
Elementary: PublicSt. Mary Catholic Elementary School
Elementary: CatholicGrafton Public School
Elementary: PublicNorthumberland Hills Public School
Elementary: PublicSt Paul Catholic Secondary School
Secondary: CatholicCampbellford District High School
Secondary: PublicTrenton High School
Secondary: PublicSt. Mary Catholic Secondary School
Secondary: CatholicEast Northumberland Secondary School
Secondary: PublicCobourg Collegiate Institute
Secondary: Public-
Twin Diamond Park
Colborne ON 3.39km -
Shelter valley
Grafton ON 4.04km -
Durham Street Park
Colborne ON 4.65km
-
TD Bank Financial Group
262 Orch Rd, Colborne ON K0K 1S0 1.56km -
TD Canada Trust ATM
262 Orch Rd, Colborne ON K0K 1S0 1.85km -
CIBC
38 King St E, Colborne ON K0K 1S0 3.41km


