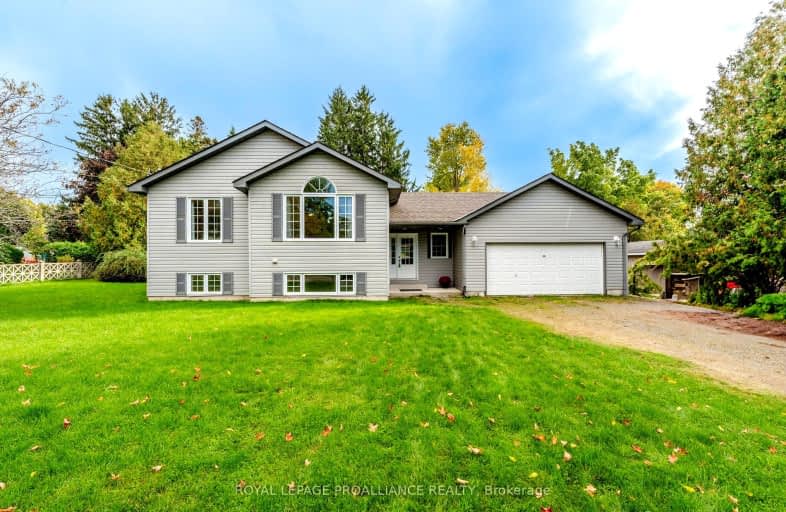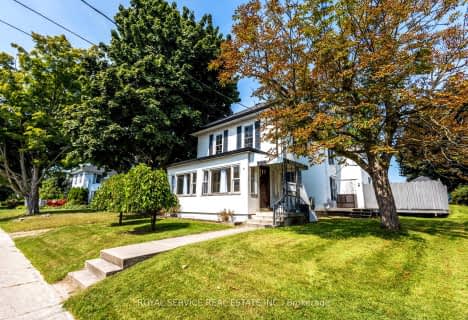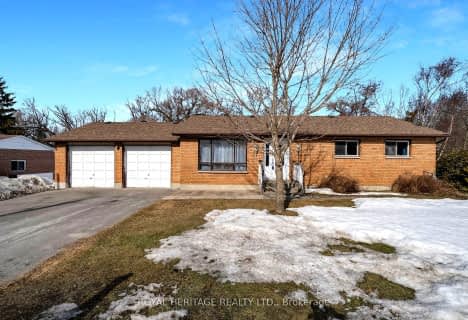Car-Dependent
- Most errands require a car.
49
/100
Somewhat Bikeable
- Most errands require a car.
43
/100

Colborne School
Elementary: Public
0.99 km
Spring Valley Public School
Elementary: Public
13.70 km
St. Mary Catholic Elementary School
Elementary: Catholic
10.42 km
Grafton Public School
Elementary: Public
10.53 km
Northumberland Hills Public School
Elementary: Public
10.75 km
Brighton Public School
Elementary: Public
13.46 km
St Paul Catholic Secondary School
Secondary: Catholic
25.53 km
Campbellford District High School
Secondary: Public
34.75 km
Trenton High School
Secondary: Public
26.12 km
St. Mary Catholic Secondary School
Secondary: Catholic
22.30 km
East Northumberland Secondary School
Secondary: Public
13.61 km
Cobourg Collegiate Institute
Secondary: Public
21.31 km
-
Twin Diamond Park
Colborne ON 0.4km -
Durham Street Park
Colborne ON 1.91km -
Jubalee Beach Park
268 Wick Low Beach Rd, Colborne ON K0K 1S0 6.78km
-
CIBC
38 King St E, Colborne ON K0K 1S0 0.45km -
TD Bank Financial Group
262 Orch Rd, Colborne ON K0K 1S0 2.01km -
TD Canada Trust ATM
262 Orch Rd, Colborne ON K0K 1S0 2.2km






