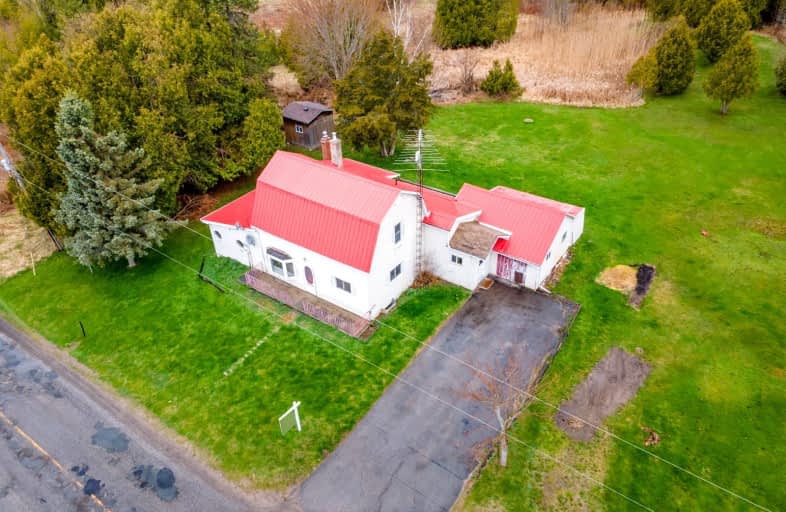Car-Dependent
- Almost all errands require a car.
0
/100
Somewhat Bikeable
- Almost all errands require a car.
17
/100

Colborne School
Elementary: Public
5.24 km
Baltimore Public School
Elementary: Public
16.13 km
Percy Centennial Public School
Elementary: Public
21.58 km
St. Mary Catholic Elementary School
Elementary: Catholic
6.72 km
Grafton Public School
Elementary: Public
6.99 km
Northumberland Hills Public School
Elementary: Public
9.15 km
St Paul Catholic Secondary School
Secondary: Catholic
28.99 km
Campbellford District High School
Secondary: Public
34.87 km
Trenton High School
Secondary: Public
29.57 km
St. Mary Catholic Secondary School
Secondary: Catholic
18.40 km
East Northumberland Secondary School
Secondary: Public
17.28 km
Cobourg Collegiate Institute
Secondary: Public
17.67 km
-
Jubalee Beach Park
268 Wick Low Beach Rd, Colborne ON K0K 1S0 4.49km -
Twin Diamond Park
Colborne ON 4.64km -
Durham Street Park
Colborne ON 5.97km
-
TD Bank Financial Group
262 Orch Rd, Colborne ON K0K 1S0 2.88km -
TD Canada Trust ATM
262 Orch Rd, Colborne ON K0K 1S0 3.13km -
CIBC
38 King St E, Colborne ON K0K 1S0 4.68km


