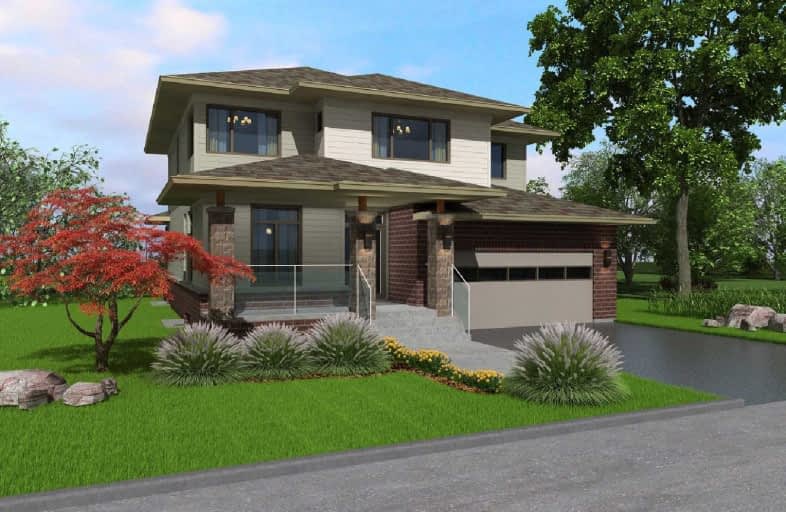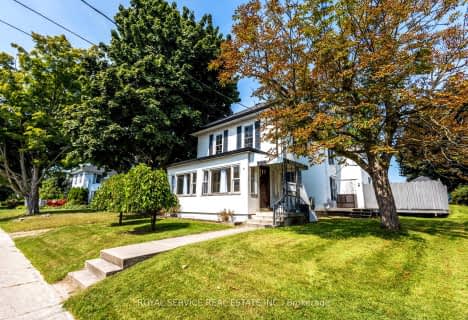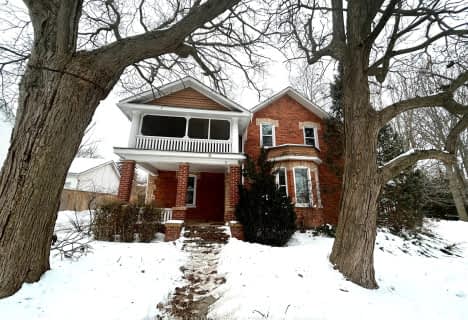
Colborne School
Elementary: Public
1.00 km
Spring Valley Public School
Elementary: Public
12.44 km
St. Mary Catholic Elementary School
Elementary: Catholic
12.22 km
Grafton Public School
Elementary: Public
12.28 km
Northumberland Hills Public School
Elementary: Public
11.99 km
Brighton Public School
Elementary: Public
11.94 km
St Paul Catholic Secondary School
Secondary: Catholic
24.09 km
Campbellford District High School
Secondary: Public
34.96 km
Trenton High School
Secondary: Public
24.69 km
St. Mary Catholic Secondary School
Secondary: Catholic
24.09 km
East Northumberland Secondary School
Secondary: Public
12.11 km
Cobourg Collegiate Institute
Secondary: Public
23.01 km



