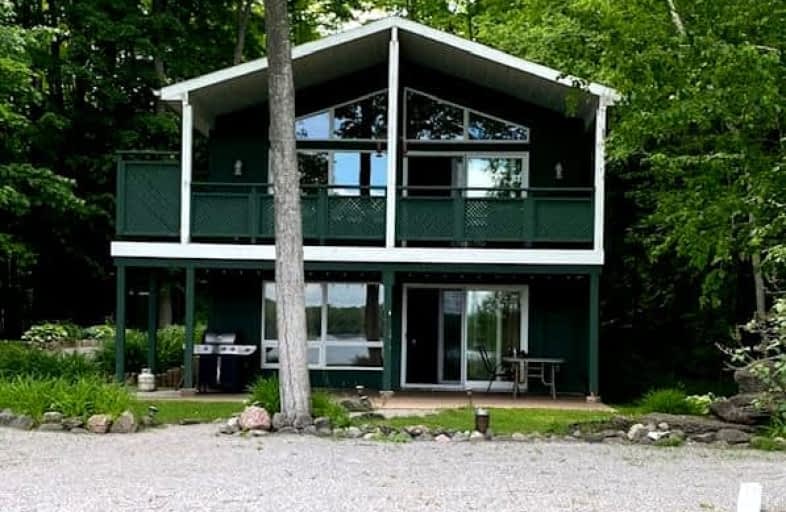Car-Dependent
- Almost all errands require a car.
Somewhat Bikeable
- Most errands require a car.

Lakefield District Public School
Elementary: PublicBuckhorn Public School
Elementary: PublicSt. Paul Catholic Elementary School
Elementary: CatholicR F Downey Public School
Elementary: PublicSt. Martin Catholic Elementary School
Elementary: CatholicChemong Public School
Elementary: PublicÉSC Monseigneur-Jamot
Secondary: CatholicPeterborough Collegiate and Vocational School
Secondary: PublicCrestwood Secondary School
Secondary: PublicAdam Scott Collegiate and Vocational Institute
Secondary: PublicThomas A Stewart Secondary School
Secondary: PublicSt. Peter Catholic Secondary School
Secondary: Catholic-
Isobel Morris Park
Peterborough ON 8.94km -
Cenotaph Park
Queen, Lakefield ON K0L 2H0 9.26km -
Riverview Park
Bobcaygeon ON 14.89km
-
BMO Bank of Montreal
1024 Mississauga St, Curve Lake ON K0L 1R0 1.62km -
CIBC
1024 Mississauga St, Curve Lake ON K0L 1R0 1.62km -
RBC Royal Bank
50 Queen St (Reid Street), Lakefield ON K0L 2H0 9.09km
- 0 bath
- 0 bed
1737 13 Line, Smith Ennismore Lakefield, Ontario • K0L 2H0 • Rural Smith-Ennismore-Lakefield



