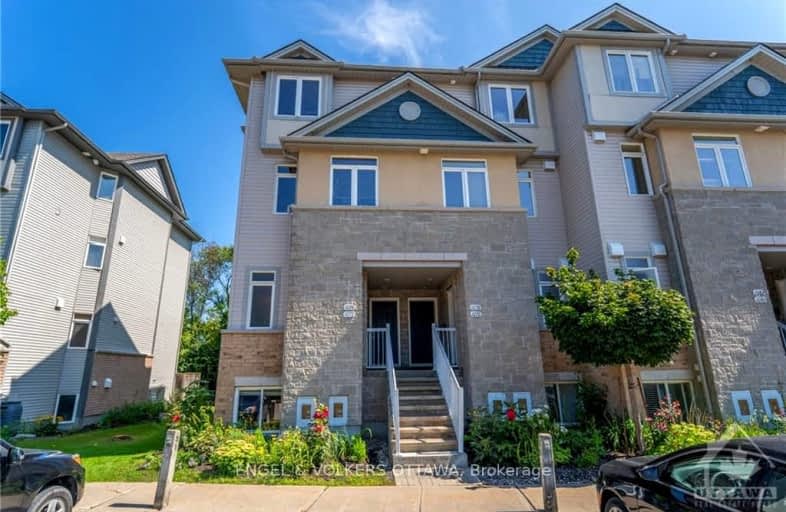Sold on Dec 20, 2024
Note: Property is not currently for sale or for rent.

-
Type: Condo Apt
-
Style: 2-Storey
-
Size: 1200 sqft
-
Pets: Restrict
-
Age: No Data
-
Taxes: $3,080 per year
-
Maintenance Fees: 358.67 /mo
-
Days on Site: 44 Days
-
Added: Nov 06, 2024 (1 month on market)
-
Updated:
-
Last Checked: 2 hours ago
-
MLS®#: X10411262
-
Listed By: Engel & volkers ottawa
Welcome home to this bright and spacious END UNIT 2 Bedroom, 3 Bathroom condominium with no rear neighbours! A large foyer leads to this open concept main level with 9 ft ceilings. Kitchen has plenty of cabinetry, counter space, and stainless steel appliances. Living/Dining area features hardwood flooring, cozy fireplace, overlooking patio area with gardens and trees. Retreat to the large primary bedroom with walk in closet and 4 piece ensuite bathroom. Second bedroom, full 4 piece bathroom, laundry & storage complete lower level. Enjoy your deck off the living room area and relax backing on your expanded patio surrounded by greenery! A central location provides easy access to 417 & the downtown core, Aviation Parkway, Montfort Hospital, CSIS, St Laurent Mall, LRT, restaurants & other shopping venues. Reach out for a list of updates & floorplan.
Property Details
Facts for 1072 REDTAIL, Cyrville - Carson Grove - Pineview
Status
Days on Market: 44
Last Status: Sold
Sold Date: Dec 20, 2024
Closed Date: Jan 21, 2025
Expiry Date: Apr 27, 2025
Sold Price: $426,000
Unavailable Date: Dec 20, 2024
Input Date: Nov 06, 2024
Property
Status: Sale
Property Type: Condo Apt
Style: 2-Storey
Size (sq ft): 1200
Area: Cyrville - Carson Grove - Pineview
Community: 2201 - Cyrville
Availability Date: TBD
Inside
Bedrooms: 2
Bathrooms: 3
Kitchens: 1
Rooms: 12
Den/Family Room: No
Air Conditioning: Central Air
Fireplace: Yes
Laundry: Ensuite
Ensuite Laundry: Yes
Washrooms: 3
Building
Stories: 1
Basement: None
Heat Type: Forced Air
Heat Source: Gas
Exterior: Brick
Exterior: Other
Special Designation: Unknown
Parking
Garage Type: Surface
Covered Parking Spaces: 1
Total Parking Spaces: 1
Locker
Locker: None
Fees
Tax Year: 2024
Building Insurance Included: Yes
Taxes: $3,080
Highlights
Feature: Park
Feature: Public Transit
Land
Cross Street: From Ogilive Rd., tu
Municipality District: Cyrville - Carson Grove - P
Parcel Number: 157810048
Zoning: Residential
Condo
Condo Registry Office: EOPM
Condo Corp#: 781
Property Management: EOPM
Rooms
Room details for 1072 REDTAIL, Cyrville - Carson Grove - Pineview
| Type | Dimensions | Description |
|---|---|---|
| Foyer Main | 1.95 x 2.20 | |
| Kitchen Main | 3.65 x 3.73 | |
| Dining Main | 2.81 x 3.70 | |
| Living Main | 3.65 x 3.83 | |
| Bathroom Main | 0.75 x 1.00 | |
| Prim Bdrm Lower | 3.37 x 4.26 | |
| Other Lower | 0.75 x 0.75 | |
| Bathroom Lower | 1.42 x 3.02 | |
| Br Lower | 2.76 x 3.45 | |
| Bathroom Lower | 1.42 x 2.59 | |
| Laundry Lower | 0.75 x 0.75 | |
| Other Lower | 1.00 x 0.75 |
| XXXXXXXX | XXX XX, XXXX |
XXXXXX XXX XXXX |
$XXX,XXX |
| XXXXXXXX | XXX XX, XXXX |
XXXXXXX XXX XXXX |
|
| XXX XX, XXXX |
XXXXXX XXX XXXX |
$XXX,XXX |
| XXXXXXXX XXXXXX | XXX XX, XXXX | $439,000 XXX XXXX |
| XXXXXXXX XXXXXXX | XXX XX, XXXX | XXX XXXX |
| XXXXXXXX XXXXXX | XXX XX, XXXX | $439,500 XXX XXXX |
Car-Dependent
- Almost all errands require a car.

École élémentaire publique L'Héritage
Elementary: PublicChar-Lan Intermediate School
Elementary: PublicSt Peter's School
Elementary: CatholicHoly Trinity Catholic Elementary School
Elementary: CatholicÉcole élémentaire catholique de l'Ange-Gardien
Elementary: CatholicWilliamstown Public School
Elementary: PublicÉcole secondaire publique L'Héritage
Secondary: PublicCharlottenburgh and Lancaster District High School
Secondary: PublicSt Lawrence Secondary School
Secondary: PublicÉcole secondaire catholique La Citadelle
Secondary: CatholicHoly Trinity Catholic Secondary School
Secondary: CatholicCornwall Collegiate and Vocational School
Secondary: Public

