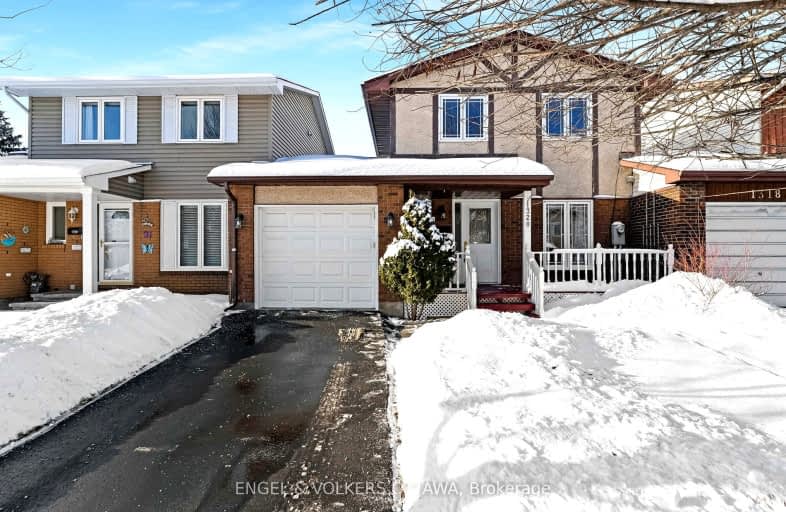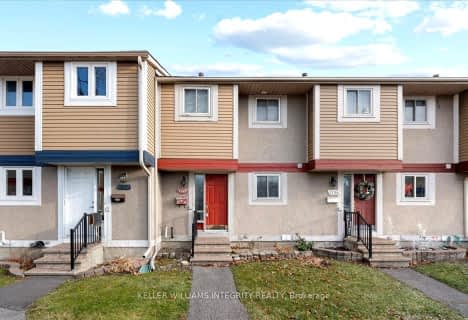Somewhat Walkable
- Some errands can be accomplished on foot.
Good Transit
- Some errands can be accomplished by public transportation.
Very Bikeable
- Most errands can be accomplished on bike.

École élémentaire catholique Des Pins
Elementary: CatholicJohn Paul II Elementary School
Elementary: CatholicCarson Grove Elementary School
Elementary: PublicOur Lady of Mount Carmel Elementary School
Elementary: CatholicSt. Brother Andre Elementary School
Elementary: CatholicÉcole intermédiaire catholique Samuel-Genest
Elementary: CatholicÉcole secondaire catholique Centre professionnel et technique Minto
Secondary: CatholicOttawa Technical Secondary School
Secondary: PublicLester B Pearson Catholic High School
Secondary: CatholicGloucester High School
Secondary: PublicÉcole secondaire catholique Collège catholique Samuel-Genest
Secondary: CatholicColonel By Secondary School
Secondary: Public-
City Place Park
0.53km -
Appleton park
Gloucester ON 1.02km -
Thorncliffe Park
2.99km
-
Laurentian Bank of Canada
1021 Cyrville Rd, Ottawa ON K1J 7S3 1.76km -
CIBC
1200 Saint Laurent Blvd (Ogilvie Rd), Ottawa ON K1K 3B8 2.06km -
TD Bank Financial Group
1648 Montreal Rd (Blair Rd.), Gloucester ON K1J 6N5 2.31km
- 3 bath
- 4 bed
- 1100 sqft
1806 Stonehenge Crescent, Cyrville - Carson Grove - Pineview, Ontario • K1B 4Z9 • 2204 - Pineview
- 3 bath
- 3 bed
1798 Stonehenge Crescent, Cyrville - Carson Grove - Pineview, Ontario • K1B 4Z9 • 2204 - Pineview




