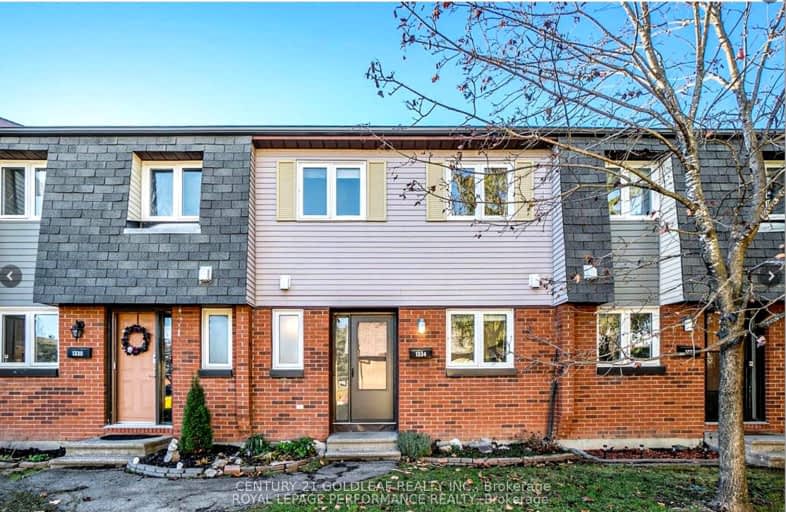Somewhat Walkable
- Some errands can be accomplished on foot.
Excellent Transit
- Most errands can be accomplished by public transportation.
Very Bikeable
- Most errands can be accomplished on bike.

École élémentaire catholique Des Pins
Elementary: CatholicJohn Paul II Elementary School
Elementary: CatholicCarson Grove Elementary School
Elementary: PublicOur Lady of Mount Carmel Elementary School
Elementary: CatholicSt. Brother Andre Elementary School
Elementary: CatholicÉcole intermédiaire catholique Samuel-Genest
Elementary: CatholicÉcole secondaire catholique Centre professionnel et technique Minto
Secondary: CatholicOttawa Technical Secondary School
Secondary: PublicLester B Pearson Catholic High School
Secondary: CatholicGloucester High School
Secondary: PublicÉcole secondaire catholique Collège catholique Samuel-Genest
Secondary: CatholicColonel By Secondary School
Secondary: Public-
City Place Park
0.45km -
Blackburn Park
Ottawa ON 3.88km -
Riverside Memorial Park
Ottawa ON 4.12km
-
CIBC
1134 Oglivie Rd, Ottawa ON K1J 7P4 1.42km -
BMO Bank of Montreal
945 Smyth Rd (at Russell Rd.), Ottawa ON K1G 1P5 2.95km -
Alterna Savings
1910 St-Laurent Blvd (Elmvale Centre), Ottawa ON K1G 1A4 3.07km
- 2 bath
- 3 bed
- 1200 sqft
1032 Redtail Private, Cyrville - Carson Grove - Pineview, Ontario • K1J 0A9 • 2201 - Cyrville



