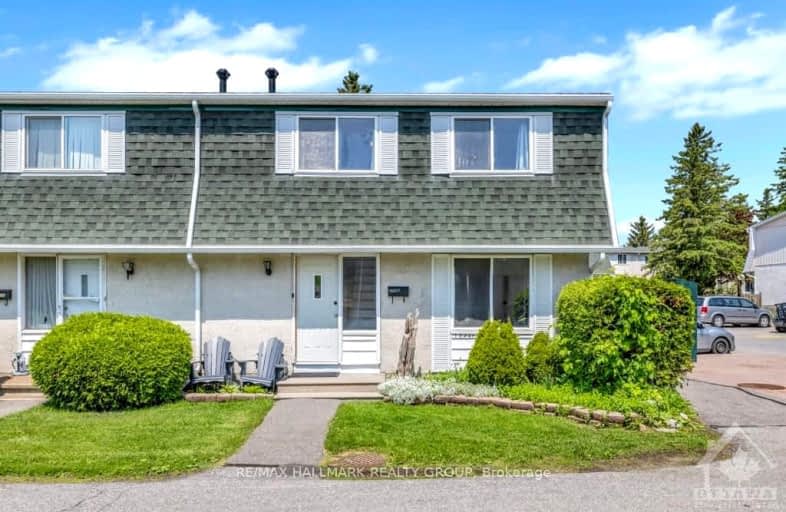Somewhat Walkable
- Some errands can be accomplished on foot.
67
/100
Some Transit
- Most errands require a car.
41
/100
Very Bikeable
- Most errands can be accomplished on bike.
70
/100

École élémentaire catholique Des Pins
Elementary: Catholic
0.51 km
John Paul II Elementary School
Elementary: Catholic
0.27 km
Carson Grove Elementary School
Elementary: Public
2.46 km
St. Brother Andre Elementary School
Elementary: Catholic
2.41 km
Lester B. Pearson Catholic Intermediate School
Elementary: Catholic
2.36 km
Le Phare Elementary School
Elementary: Public
3.07 km
École secondaire catholique Centre professionnel et technique Minto
Secondary: Catholic
3.20 km
École secondaire publique Louis-Riel
Secondary: Public
2.98 km
Lester B Pearson Catholic High School
Secondary: Catholic
2.36 km
Gloucester High School
Secondary: Public
1.84 km
École secondaire catholique Collège catholique Samuel-Genest
Secondary: Catholic
3.16 km
Colonel By Secondary School
Secondary: Public
3.65 km
-
Appleton park
Gloucester ON 0.4km -
City Place Park
1.51km -
Sheffield Glen Park
2320 Southvale Cres, Ottawa ON 2.82km
-
TD Bank Financial Group
1648 Montreal Rd (Blair Rd.), Gloucester ON K1J 6N5 2.91km -
Laurentian Bank of Canada
1021 Cyrville Rd, Ottawa ON K1J 7S3 2.92km -
CIBC
1200 Saint Laurent Blvd (Ogilvie Rd), Ottawa ON K1K 3B8 3.16km


