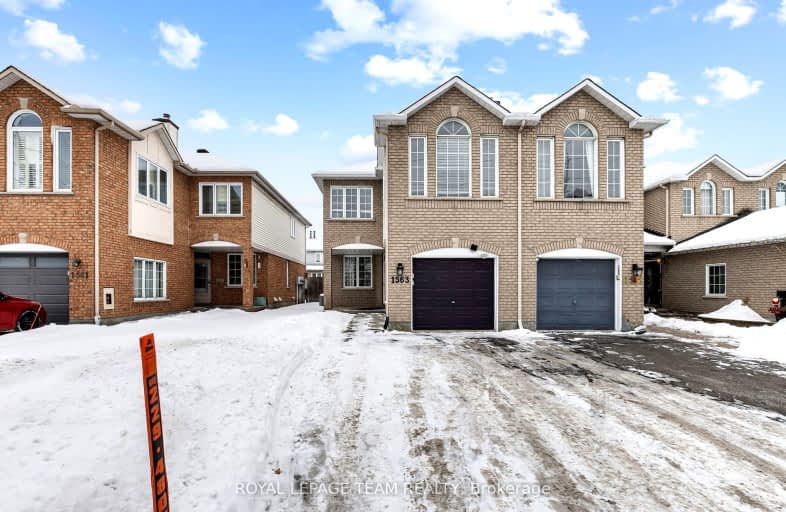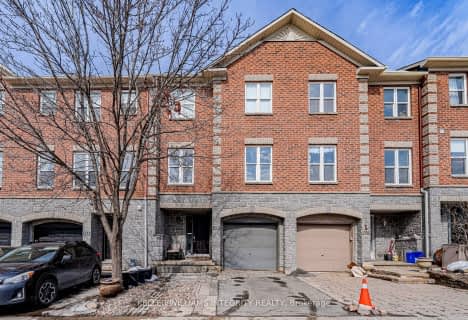
École élémentaire catholique Des Pins
Elementary: CatholicJohn Paul II Elementary School
Elementary: CatholicCarson Grove Elementary School
Elementary: PublicOur Lady of Mount Carmel Elementary School
Elementary: CatholicÉcole intermédiaire catholique Samuel-Genest
Elementary: CatholicÉcole élémentaire catholique Montfort
Elementary: CatholicÉcole secondaire catholique Centre professionnel et technique Minto
Secondary: CatholicOttawa Technical Secondary School
Secondary: PublicLester B Pearson Catholic High School
Secondary: CatholicGloucester High School
Secondary: PublicÉcole secondaire catholique Collège catholique Samuel-Genest
Secondary: CatholicColonel By Secondary School
Secondary: Public-
City Place Park
0.33km -
Stoneridge Park
Gloucester ON 1.01km -
Meadowbrook Park
Ottawa ON 1.45km
-
CIBC
1980 Ogilvie Rd (Gloucester Centre), Ottawa ON K1J 9L3 0.73km -
BMO Bank of Montreal
4210 Labelle St, Ottawa ON K1J 1J7 1.26km -
TD Canada Trust ATM
1648 Montreal Rd, Gloucester ON K1J 6N5 1.71km
- 3 bath
- 4 bed
211 ARCOLA Lane, Overbrook - Castleheights and Area, Ontario • K1K 4X1 • 3502 - Overbrook/Castle Heights



