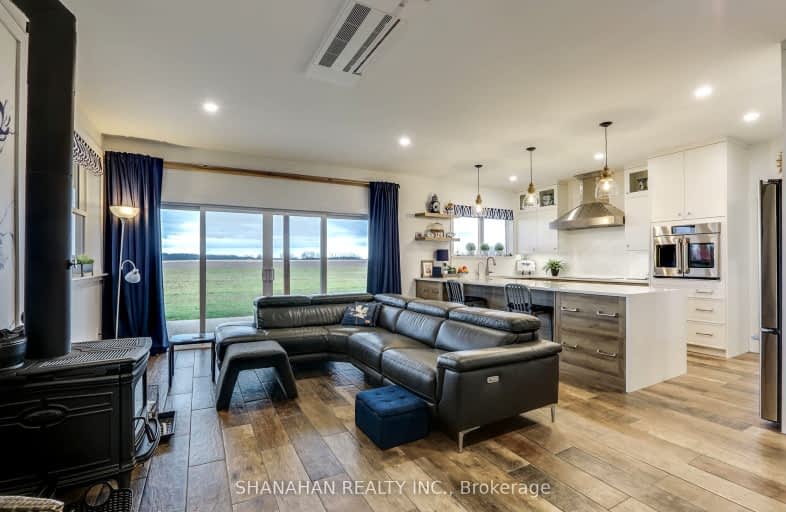Car-Dependent
- Almost all errands require a car.
Somewhat Bikeable
- Most errands require a car.

Dawn-Euphemia School
Elementary: PublicGood Shepherd Catholic School
Elementary: CatholicZone Township Central School
Elementary: PublicThamesville Area Central Public School
Elementary: PublicMosa Central Public School
Elementary: PublicBrooke Central School
Elementary: PublicGlencoe District High School
Secondary: PublicRidgetown District High School
Secondary: PublicLambton Kent Composite School
Secondary: PublicWest Elgin Secondary School
Secondary: PublicLambton Central Collegiate and Vocational Institute
Secondary: PublicChatham-Kent Secondary School
Secondary: Public

