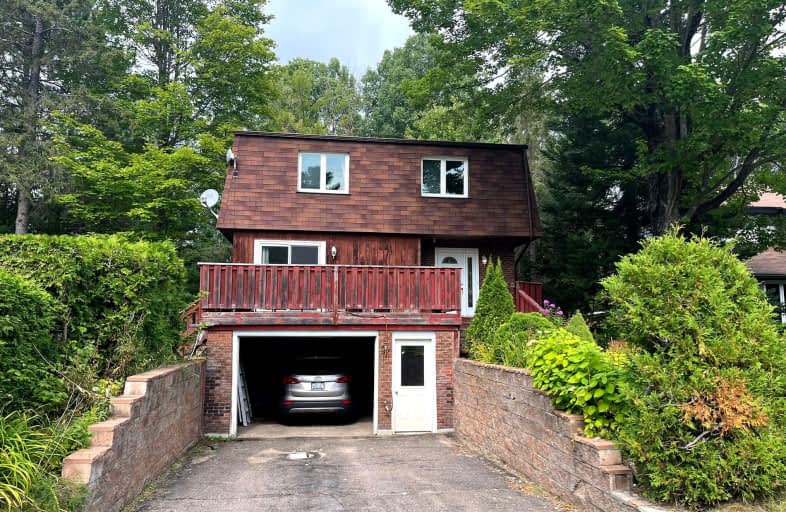Car-Dependent
- Almost all errands require a car.
19
/100
Somewhat Bikeable
- Most errands require a car.
27
/100

St Anthony's Separate School
Elementary: Catholic
11.38 km
St Mary's Our Lady of Good Counsel Separate School
Elementary: Catholic
2.04 km
Herman Street Public School
Elementary: Public
30.32 km
Our Lady of Sorrows Separate School
Elementary: Catholic
29.64 km
Mackenzie Community School - Elementary School
Elementary: Public
1.52 km
Valour JK to 12 School - Elementary School
Elementary: Public
30.80 km
École secondaire publique L'Équinoxe
Secondary: Public
43.61 km
Renfrew County Adult Day School
Secondary: Public
43.63 km
École secondaire catholique Jeanne-Lajoie
Secondary: Catholic
41.22 km
Mackenzie Community School - Secondary School
Secondary: Public
1.50 km
Valour JK to 12 School - Secondary School
Secondary: Public
30.82 km
Bishop Smith Catholic High School
Secondary: Catholic
45.29 km
-
Grouse Park
Renfrew ON 0.01km -
Deep River Waterfront
Renfrew ON 1.63km -
Unity Park
Deep River ON K0J 1P0 1.89km
-
BMO Bank of Montreal
6 Ridge Rd, Deep River ON K0J 1P0 1.86km -
HSBC ATM
87 Deep River Rd, Deep River ON K0J 1P0 1.88km -
Northern Credit Union
85 Deep River Rd, Deep River ON K0J 1P0 1.91km



