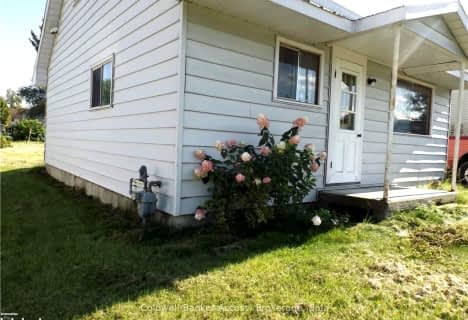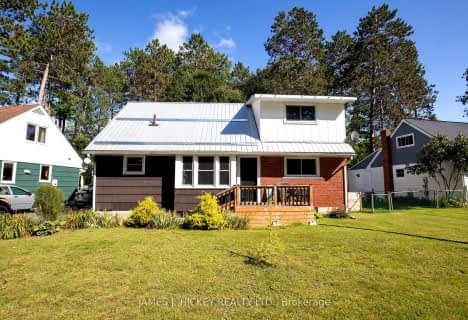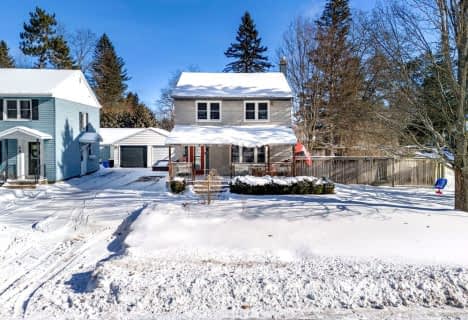
St Anthony's Separate School
Elementary: Catholic
9.20 km
St Mary's Our Lady of Good Counsel Separate School
Elementary: Catholic
0.75 km
Herman Street Public School
Elementary: Public
27.81 km
Our Lady of Sorrows Separate School
Elementary: Catholic
27.14 km
Mackenzie Community School - Elementary School
Elementary: Public
1.23 km
Valour JK to 12 School - Elementary School
Elementary: Public
28.28 km
École secondaire publique L'Équinoxe
Secondary: Public
41.06 km
Renfrew County Adult Day School
Secondary: Public
41.09 km
École secondaire catholique Jeanne-Lajoie
Secondary: Catholic
38.68 km
Mackenzie Community School - Secondary School
Secondary: Public
1.23 km
Valour JK to 12 School - Secondary School
Secondary: Public
28.30 km
Bishop Smith Catholic High School
Secondary: Catholic
42.75 km





