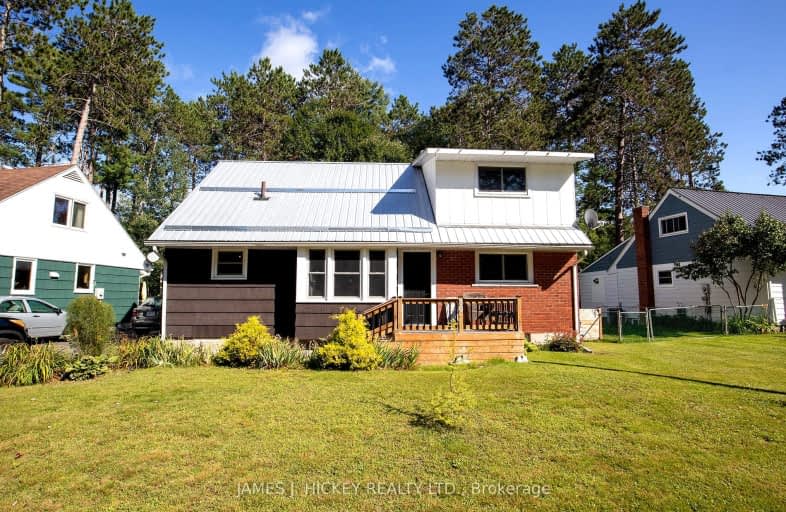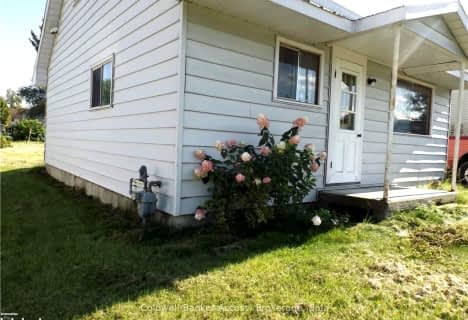Somewhat Walkable
- Some errands can be accomplished on foot.
54
/100
Bikeable
- Some errands can be accomplished on bike.
61
/100

St Anthony's Separate School
Elementary: Catholic
10.22 km
St Mary's Our Lady of Good Counsel Separate School
Elementary: Catholic
0.89 km
Herman Street Public School
Elementary: Public
29.16 km
Our Lady of Sorrows Separate School
Elementary: Catholic
28.49 km
Mackenzie Community School - Elementary School
Elementary: Public
0.96 km
Valour JK to 12 School - Elementary School
Elementary: Public
29.66 km
École secondaire publique L'Équinoxe
Secondary: Public
42.48 km
Renfrew County Adult Day School
Secondary: Public
42.50 km
École secondaire catholique Jeanne-Lajoie
Secondary: Catholic
40.09 km
Mackenzie Community School - Secondary School
Secondary: Public
0.95 km
Valour JK to 12 School - Secondary School
Secondary: Public
29.68 km
Bishop Smith Catholic High School
Secondary: Catholic
44.17 km
-
Deep River Waterfront
Renfrew ON 1.08km -
Unity Park
Deep River ON K0J 1P0 1.12km -
Grouse Park
Renfrew ON 1.18km
-
HSBC ATM
87 Deep River Rd, Deep River ON K0J 1P0 0.94km -
BMO Bank of Montreal
6 Ridge Rd, Deep River ON K0J 1P0 0.97km -
Scotiabank
99 Deep River Rd, Deep River ON K0J 1P0 0.97km




