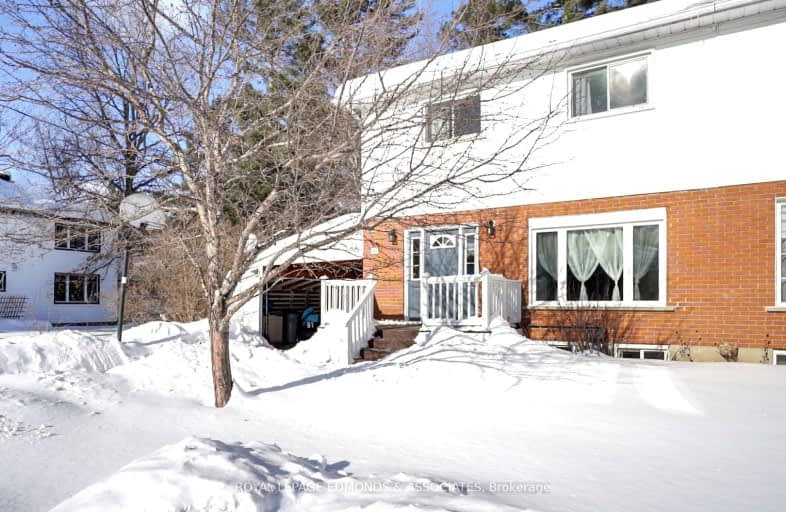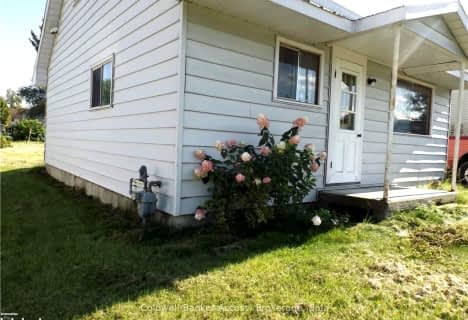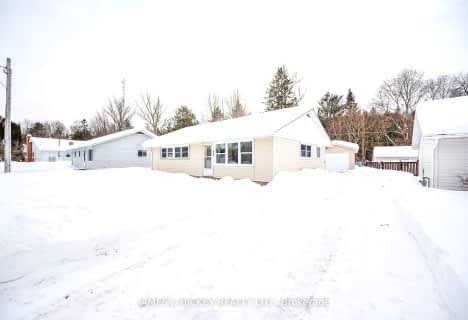
Somewhat Walkable
- Some errands can be accomplished on foot.
Bikeable
- Some errands can be accomplished on bike.

St Anthony's Separate School
Elementary: CatholicSt Mary's Our Lady of Good Counsel Separate School
Elementary: CatholicHerman Street Public School
Elementary: PublicOur Lady of Sorrows Separate School
Elementary: CatholicMackenzie Community School - Elementary School
Elementary: PublicValour JK to 12 School - Elementary School
Elementary: PublicÉcole secondaire publique L'Équinoxe
Secondary: PublicRenfrew County Adult Day School
Secondary: PublicÉcole secondaire catholique Jeanne-Lajoie
Secondary: CatholicMackenzie Community School - Secondary School
Secondary: PublicValour JK to 12 School - Secondary School
Secondary: PublicBishop Smith Catholic High School
Secondary: Catholic-
Unity Park
Deep River ON K0J 1P0 0.43km -
Deep River Waterfront
Renfrew ON 0.8km -
Grouse Park
Renfrew ON 2.21km
-
Scotiabank
99 Deep River Rd, Deep River ON K0J 1P0 0.28km -
Northern Credit Union
85 Deep River Rd, Deep River ON K0J 1P0 0.29km -
HSBC ATM
87 Deep River Rd, Deep River ON K0J 1P0 0.33km
- 2 bath
- 3 bed
- 700 sqft
43 Glendale Avenue South, Deep River, Ontario • K0J 1P0 • 510 - Deep River










