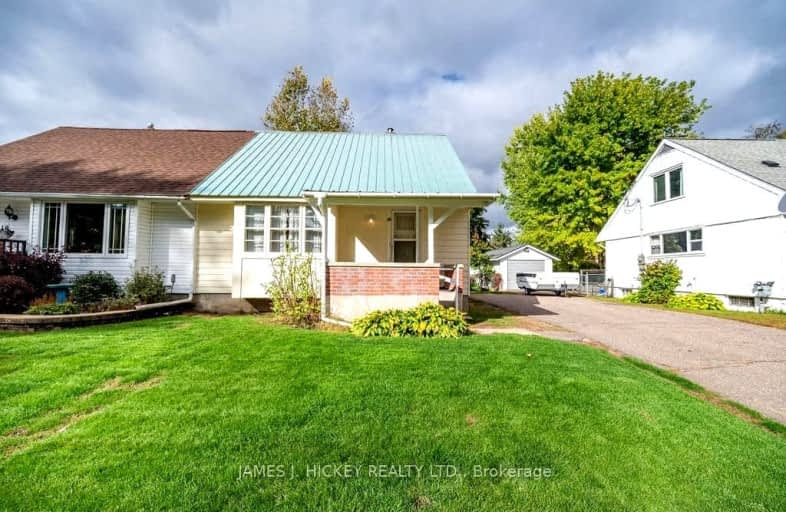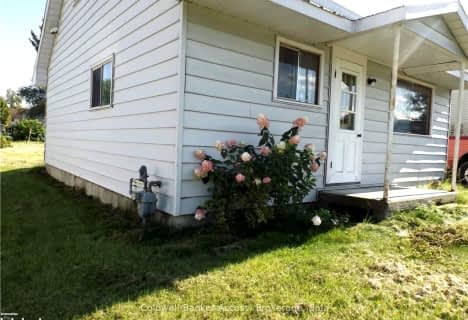
Video Tour

St Anthony's Separate School
Elementary: Catholic
10.13 km
St Mary's Our Lady of Good Counsel Separate School
Elementary: Catholic
0.76 km
Herman Street Public School
Elementary: Public
29.04 km
Our Lady of Sorrows Separate School
Elementary: Catholic
28.37 km
Mackenzie Community School - Elementary School
Elementary: Public
0.85 km
Valour JK to 12 School - Elementary School
Elementary: Public
29.53 km
École secondaire publique L'Équinoxe
Secondary: Public
42.35 km
Renfrew County Adult Day School
Secondary: Public
42.37 km
École secondaire catholique Jeanne-Lajoie
Secondary: Catholic
39.96 km
Mackenzie Community School - Secondary School
Secondary: Public
0.84 km
Valour JK to 12 School - Secondary School
Secondary: Public
29.55 km
Bishop Smith Catholic High School
Secondary: Catholic
44.04 km
-
Deep River Waterfront
Renfrew ON 0.96km -
Unity Park
Deep River ON K0J 1P0 0.97km -
Grouse Park
Renfrew ON 1.28km
-
HSBC ATM
87 Deep River Rd, Deep River ON K0J 1P0 0.79km -
Scotiabank
99 Deep River Rd, Deep River ON K0J 1P0 0.81km -
BMO Bank of Montreal
6 Ridge Rd, Deep River ON K0J 1P0 0.81km



