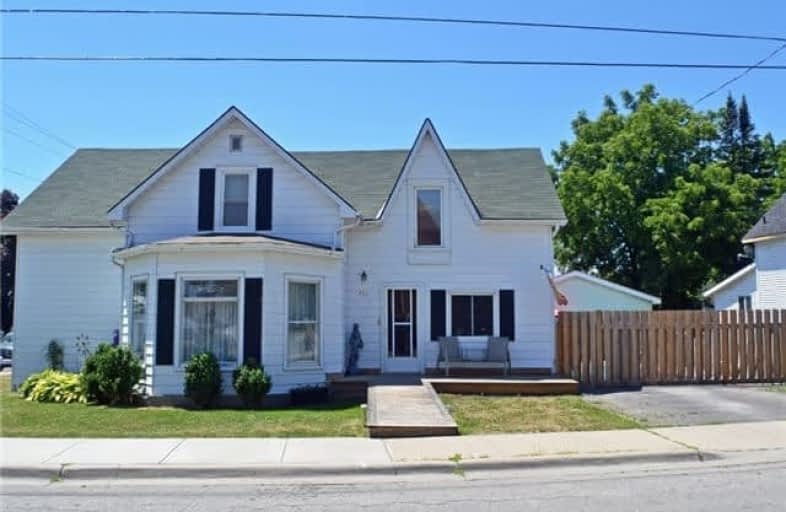Sold on Jul 25, 2018
Note: Property is not currently for sale or for rent.

-
Type: Detached
-
Style: 1 1/2 Storey
-
Lot Size: 56.1 x 66 Feet
-
Age: No Data
-
Taxes: $2,793 per year
-
Days on Site: 16 Days
-
Added: Sep 07, 2019 (2 weeks on market)
-
Updated:
-
Last Checked: 2 months ago
-
MLS®#: X4189486
-
Listed By: Keller williams energy real estate, brokerage
Large, Affordable Home In Historic, Waterfront Community On The Bay Of Quinte! Spacious Detached, 1.5 Storey, 3 Bedroom Home Is Waiting For You. Three Bedrooms And Full Bathroom Upstairs Compliment The Eat In Kitchen, Separate Dinning And Living Rooms Plus Laundry And 2 Piece Bathroom On The Main Floor. Fenced Yard With In-Ground Pool Will Make Entertaining A Joy During The Summer. Homes With These Features And Affordability Don't Come Around Often!
Extras
Deseronto Is Located 160 Km East Of Oshawa Along The 401. With Two Exits Off The 401, It Is Easy Commute To Belleville Or Kingston. Montreal And Ottawa Are Hours Away And Easy Access To Eastern Ny State.
Property Details
Facts for 111 4th Street, Deseronto
Status
Days on Market: 16
Last Status: Sold
Sold Date: Jul 25, 2018
Closed Date: Sep 21, 2018
Expiry Date: Oct 09, 2018
Sold Price: $160,000
Unavailable Date: Jul 25, 2018
Input Date: Jul 12, 2018
Property
Status: Sale
Property Type: Detached
Style: 1 1/2 Storey
Area: Deseronto
Availability Date: Tbd
Inside
Bedrooms: 3
Bathrooms: 2
Kitchens: 1
Rooms: 3
Den/Family Room: Yes
Air Conditioning: Central Air
Fireplace: No
Laundry Level: Main
Washrooms: 2
Utilities
Electricity: Yes
Cable: Yes
Telephone: Yes
Building
Basement: Crawl Space
Heat Type: Forced Air
Heat Source: Oil
Exterior: Alum Siding
Water Supply: Municipal
Special Designation: Unknown
Parking
Driveway: Pvt Double
Garage Spaces: 1
Garage Type: Attached
Covered Parking Spaces: 2
Total Parking Spaces: 3
Fees
Tax Year: 2018
Tax Legal Description: Pt Lt 104 Pl 143 As In Qr203366; Deseronto ; Count
Taxes: $2,793
Highlights
Feature: Fenced Yard
Land
Cross Street: Thomas Street
Municipality District: Deseronto
Fronting On: West
Parcel Number: 405890101
Pool: Inground
Sewer: Sewers
Lot Depth: 66 Feet
Lot Frontage: 56.1 Feet
Additional Media
- Virtual Tour: http://tours.bizzimage.com/ub/103018/111-fourth-st-deseronto-on-k0k-1x0
Rooms
Room details for 111 4th Street, Deseronto
| Type | Dimensions | Description |
|---|---|---|
| Kitchen Main | 12.90 x 15.30 | Vinyl Floor |
| Dining Main | 14.60 x 14.90 | Broadloom |
| Living Main | 26.50 x 13.20 | Broadloom |
| Laundry Main | 9.14 x 12.11 | Broadloom |
| Bathroom Main | - | 2 Pc Bath |
| Master Upper | 14.90 x 13.30 | Broadloom |
| 2nd Br Upper | 10.40 x 15.10 | Broadloom |
| 3rd Br Upper | 17.40 x 10.80 | Broadloom |
| Bathroom Upper | - | 4 Pc Bath |
| XXXXXXXX | XXX XX, XXXX |
XXXX XXX XXXX |
$XXX,XXX |
| XXX XX, XXXX |
XXXXXX XXX XXXX |
$XXX,XXX |
| XXXXXXXX XXXX | XXX XX, XXXX | $160,000 XXX XXXX |
| XXXXXXXX XXXXXX | XXX XX, XXXX | $169,000 XXX XXXX |

Holy Name of Mary Catholic School
Elementary: CatholicDeseronto Public School
Elementary: PublicSelby Public School
Elementary: PublicJ J O'Neill Catholic School
Elementary: CatholicThe Prince Charles School
Elementary: PublicSouthview Public School
Elementary: PublicGateway Community Education Centre
Secondary: PublicErnestown Secondary School
Secondary: PublicPrince Edward Collegiate Institute
Secondary: PublicMoira Secondary School
Secondary: PublicSt Theresa Catholic Secondary School
Secondary: CatholicNapanee District Secondary School
Secondary: Public

