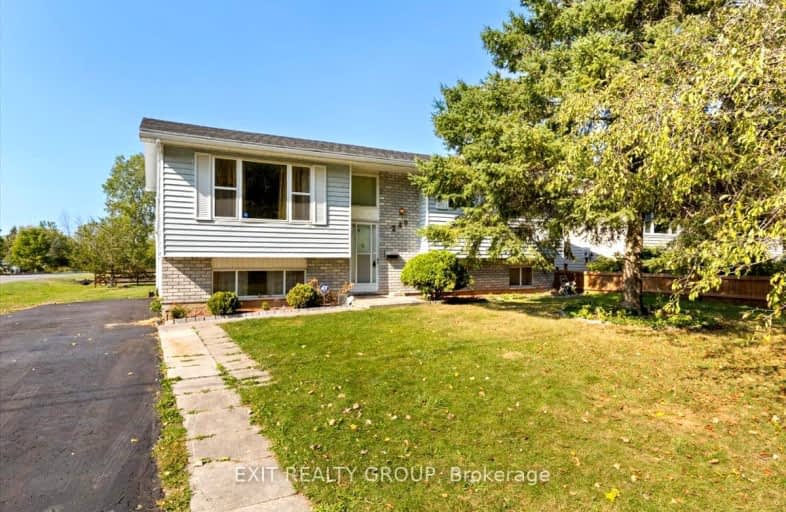Car-Dependent
- Most errands require a car.
49
/100
Somewhat Bikeable
- Most errands require a car.
39
/100

Holy Name of Mary Catholic School
Elementary: Catholic
7.26 km
Deseronto Public School
Elementary: Public
0.50 km
Selby Public School
Elementary: Public
13.46 km
J J O'Neill Catholic School
Elementary: Catholic
9.05 km
The Prince Charles School
Elementary: Public
9.64 km
Southview Public School
Elementary: Public
10.40 km
Gateway Community Education Centre
Secondary: Public
10.11 km
Nicholson Catholic College
Secondary: Catholic
26.35 km
Prince Edward Collegiate Institute
Secondary: Public
21.88 km
Moira Secondary School
Secondary: Public
23.85 km
St Theresa Catholic Secondary School
Secondary: Catholic
26.10 km
Napanee District Secondary School
Secondary: Public
9.43 km
-
Memorial Park
York Rd (btw Wyman & Old York), Tyendinaga ON K0K 2N0 5.03km -
Richmond Park
RR 6, Napanee ON K7R 3L1 9.08km -
Napanee Conservation Park
10 Victoria St (Pearl & Victoria), Napanee ON 9.91km
-
CIBC
346 Main St, Deseronto ON K0K 1X0 0.66km -
Cibc ATM
346 Main St, Deseronto ON K0K 1X0 0.67km -
BMO Bank of Montreal
Bell Blvd (Bell Blvd & Sidney St), Belleville ON 8.13km



