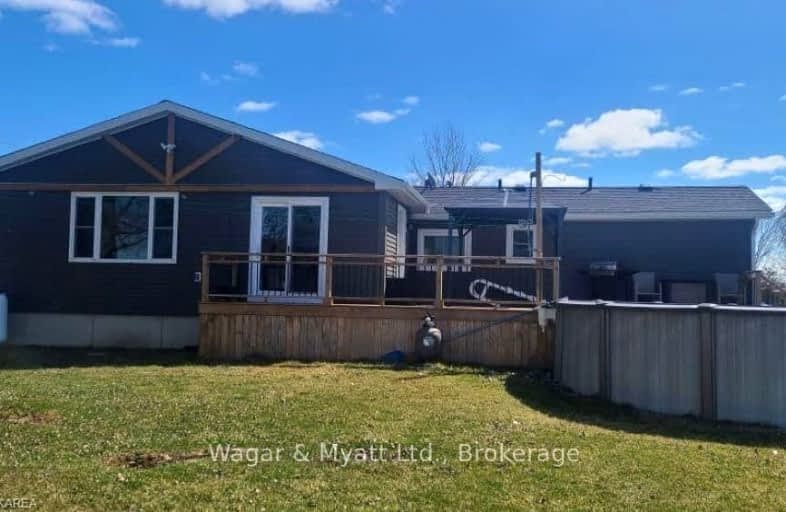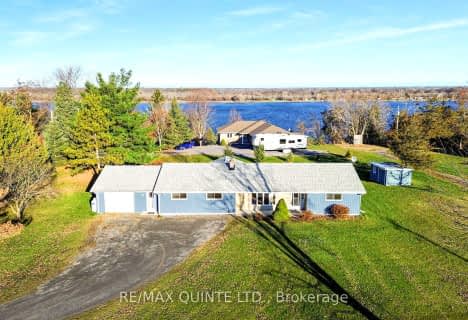Car-Dependent
- Almost all errands require a car.
Somewhat Bikeable
- Most errands require a car.

Prince Edward Collegiate Institute Elementary School
Elementary: PublicHoly Name of Mary Catholic School
Elementary: CatholicDeseronto Public School
Elementary: PublicSophiasburgh Central Public School
Elementary: PublicQueen Elizabeth Public School
Elementary: PublicTyendinaga Public School
Elementary: PublicGateway Community Education Centre
Secondary: PublicNicholson Catholic College
Secondary: CatholicPrince Edward Collegiate Institute
Secondary: PublicMoira Secondary School
Secondary: PublicSt Theresa Catholic Secondary School
Secondary: CatholicNapanee District Secondary School
Secondary: Public-
Memorial Park
York Rd (btw Wyman & Old York), Tyendinaga ON K0K 2N0 2.65km -
Matthew David S Henderson
1 Grave Island, Belleville ON 14.74km -
Lake on the Mountain Provincial Park
296 County Rd 7 (btw Chuckery Hill Rd & Bradley Crossroads), Picton ON K0K 2T0 15.31km
-
BMO Bank of Montreal
Bell Blvd (Bell Blvd & Sidney St), Belleville ON 4.08km -
Cibc ATM
346 Main St, Deseronto ON K0K 1X0 6.94km -
CIBC
346 Main St, Deseronto ON K0K 1X0 6.94km
- 1 bath
- 2 bed
- 2000 sqft
8 Shenendoah Road, Prince Edward County, Ontario • K0K 2T0 • Sophiasburgh



