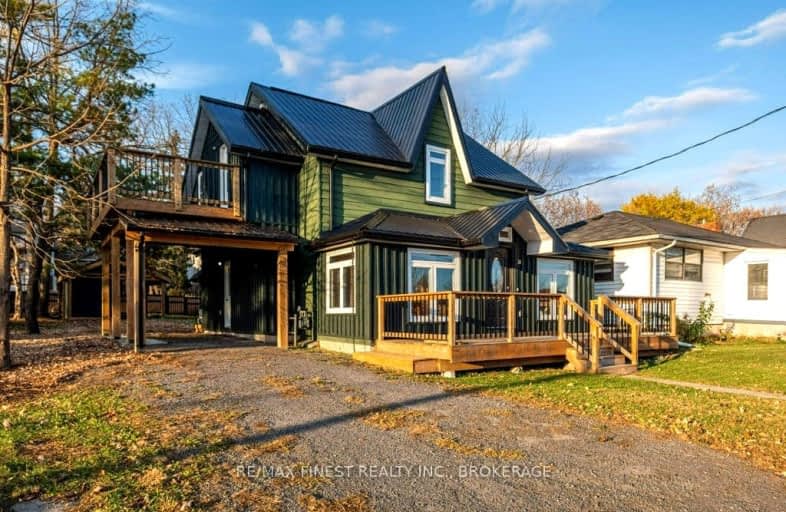Somewhat Walkable
- Some errands can be accomplished on foot.
62
/100
Somewhat Bikeable
- Most errands require a car.
40
/100

Holy Name of Mary Catholic School
Elementary: Catholic
7.67 km
Deseronto Public School
Elementary: Public
0.35 km
Selby Public School
Elementary: Public
13.54 km
J J O'Neill Catholic School
Elementary: Catholic
8.92 km
The Prince Charles School
Elementary: Public
9.51 km
Southview Public School
Elementary: Public
10.20 km
Gateway Community Education Centre
Secondary: Public
10.00 km
Ernestown Secondary School
Secondary: Public
27.27 km
Prince Edward Collegiate Institute
Secondary: Public
21.77 km
Moira Secondary School
Secondary: Public
24.18 km
St Theresa Catholic Secondary School
Secondary: Catholic
26.44 km
Napanee District Secondary School
Secondary: Public
9.31 km
-
Memorial Park
York Rd (btw Wyman & Old York), Tyendinaga ON K0K 2N0 5.34km -
Richmond Park
RR 6, Napanee ON K7R 3L1 9.02km -
Napanee Conservation Park
10 Victoria St (Pearl & Victoria), Napanee ON 9.74km
-
CIBC
346 Main St, Deseronto ON K0K 1X0 0.24km -
Cibc ATM
346 Main St, Deseronto ON K0K 1X0 0.25km -
BMO Bank of Montreal
Bell Blvd (Bell Blvd & Sidney St), Belleville ON 8.11km



