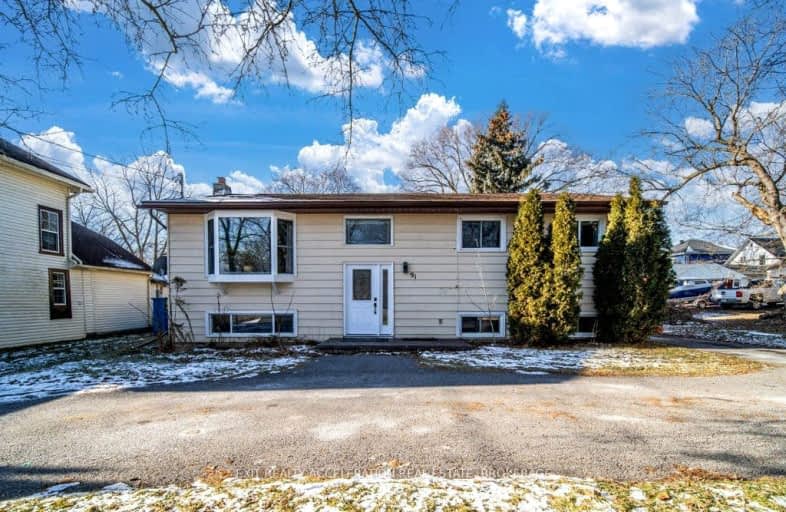Car-Dependent
- Most errands require a car.
48
/100
Somewhat Bikeable
- Most errands require a car.
36
/100

Holy Name of Mary Catholic School
Elementary: Catholic
7.40 km
Deseronto Public School
Elementary: Public
0.81 km
Selby Public School
Elementary: Public
13.93 km
J J O'Neill Catholic School
Elementary: Catholic
9.41 km
The Prince Charles School
Elementary: Public
10.00 km
Southview Public School
Elementary: Public
10.70 km
Gateway Community Education Centre
Secondary: Public
10.48 km
Nicholson Catholic College
Secondary: Catholic
26.20 km
Prince Edward Collegiate Institute
Secondary: Public
21.40 km
Moira Secondary School
Secondary: Public
23.72 km
St Theresa Catholic Secondary School
Secondary: Catholic
26.00 km
Napanee District Secondary School
Secondary: Public
9.80 km
-
Memorial Park
York Rd (btw Wyman & Old York), Tyendinaga ON K0K 2N0 4.89km -
Richmond Park
RR 6, Napanee ON K7R 3L1 9.49km -
Napanee Conservation Park
10 Victoria St (Pearl & Victoria), Napanee ON 10.24km
-
Cibc ATM
346 Main St, Deseronto ON K0K 1X0 0.65km -
CIBC
346 Main St, Deseronto ON K0K 1X0 0.65km -
BMO Bank of Montreal
Bell Blvd (Bell Blvd & Sidney St), Belleville ON 7.67km



