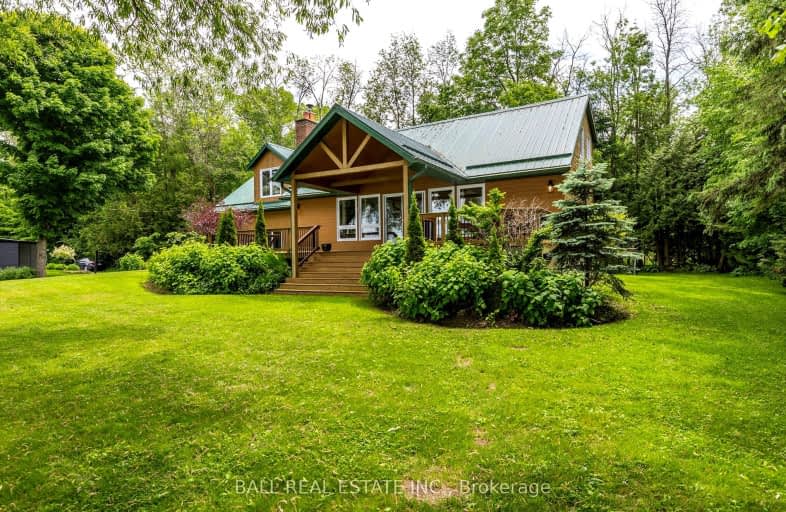Car-Dependent
- Almost all errands require a car.
0
/100
Somewhat Bikeable
- Almost all errands require a car.
22
/100

Lakefield District Public School
Elementary: Public
4.58 km
Warsaw Public School
Elementary: Public
9.97 km
St. Paul Catholic Elementary School
Elementary: Catholic
4.35 km
St. Joseph Catholic Elementary School
Elementary: Catholic
9.97 km
St. Paul Catholic Elementary School
Elementary: Catholic
14.75 km
Edmison Heights Public School
Elementary: Public
14.43 km
ÉSC Monseigneur-Jamot
Secondary: Catholic
20.20 km
Peterborough Collegiate and Vocational School
Secondary: Public
17.12 km
Kenner Collegiate and Vocational Institute
Secondary: Public
20.48 km
Adam Scott Collegiate and Vocational Institute
Secondary: Public
15.19 km
Thomas A Stewart Secondary School
Secondary: Public
14.54 km
St. Peter Catholic Secondary School
Secondary: Catholic
17.83 km
-
Isobel Morris Park
Peterborough ON 3.34km -
Cenotaph Park
Queen, Lakefield ON K0L 2H0 3.98km -
Douro Park
Douro-Dummer ON K0L 3A0 9.77km
-
RBC Royal Bank
50 Queen St (Reid Street), Lakefield ON K0L 2H0 3.73km -
CIBC
37 Queen St, Lakefield ON K0L 2H0 3.8km -
CIBC
1024 Mississauga St, Curve Lake ON K0L 1R0 9.06km


