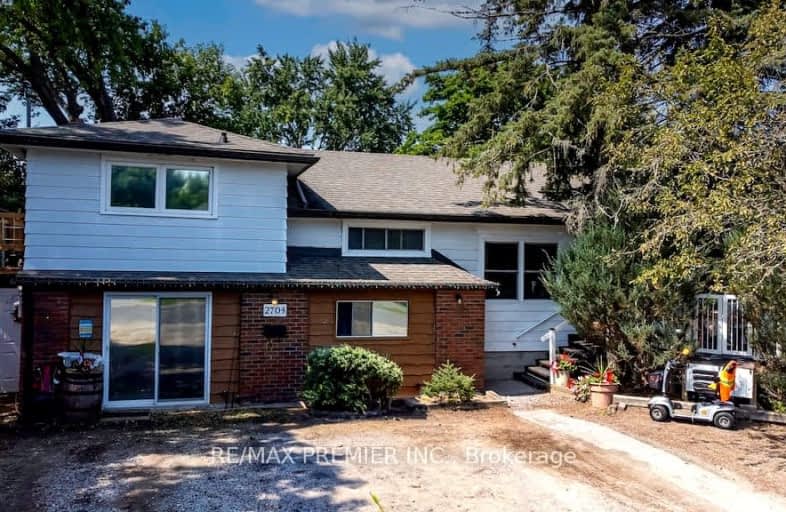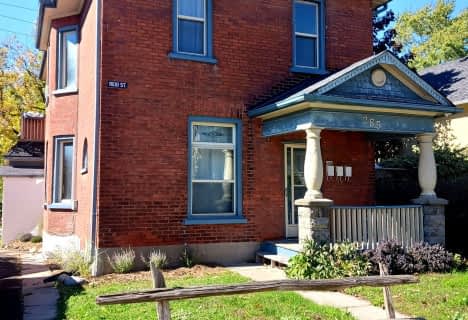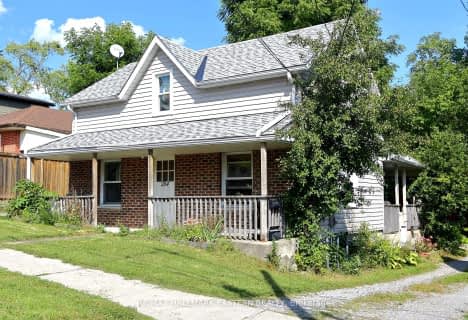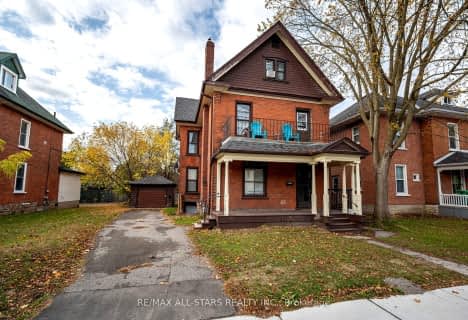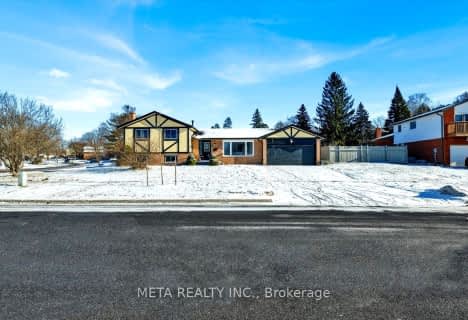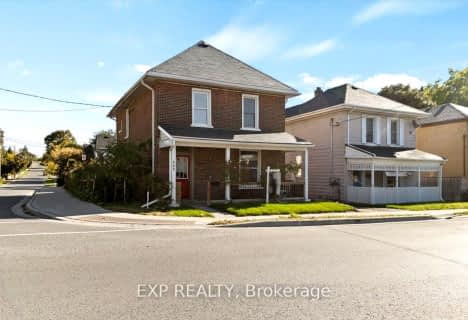Car-Dependent
- Almost all errands require a car.
Somewhat Bikeable
- Most errands require a car.

Adam Scott Intermediate School
Elementary: PublicImmaculate Conception Catholic Elementary School
Elementary: CatholicArmour Heights Public School
Elementary: PublicKing George Public School
Elementary: PublicMonsignor O'Donoghue Catholic Elementary School
Elementary: CatholicEdmison Heights Public School
Elementary: PublicPeterborough Collegiate and Vocational School
Secondary: PublicKenner Collegiate and Vocational Institute
Secondary: PublicHoly Cross Catholic Secondary School
Secondary: CatholicAdam Scott Collegiate and Vocational Institute
Secondary: PublicThomas A Stewart Secondary School
Secondary: PublicSt. Peter Catholic Secondary School
Secondary: Catholic-
Clintonia Park
Peterborough ON 0.26km -
Nicholls Oval Park
725 Armour Rd, Peterborough ON 1.53km -
Inverlea Park
1.87km
-
CoinFlip Bitcoin ATM
116 Parkhill Rd E, Peterborough ON K9H 1R1 1.69km -
Peterborough Industrial Credit Union Ltd
890 High St, Peterborough ON 2.14km -
BMO Bank of Montreal
71 Hunter St E, Peterborough ON K9H 1G4 2.29km
