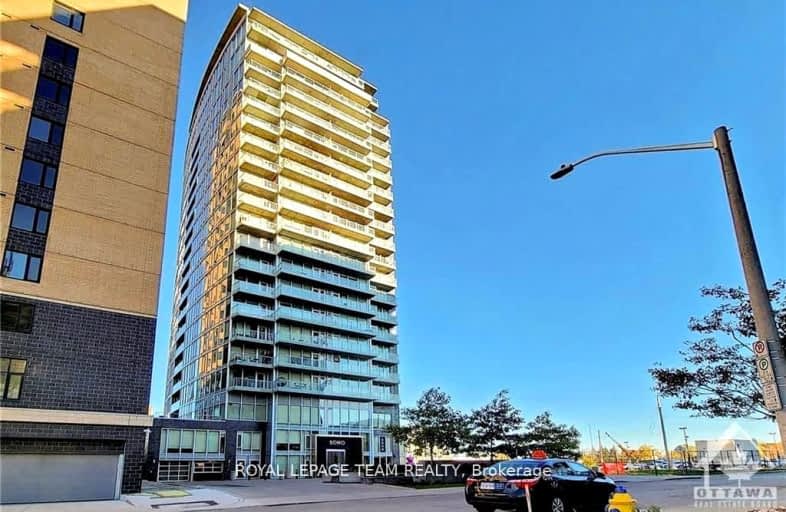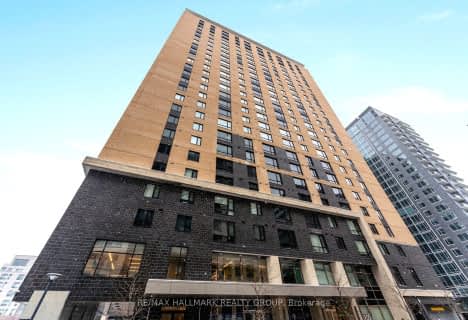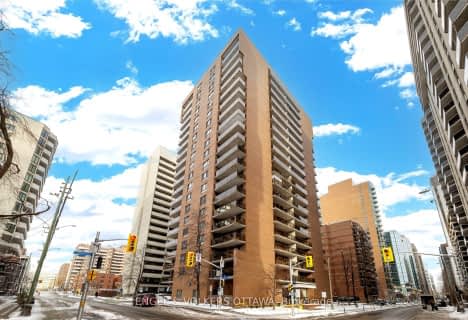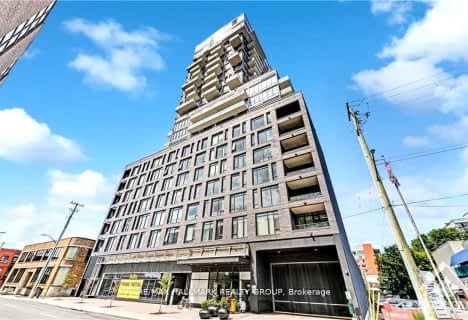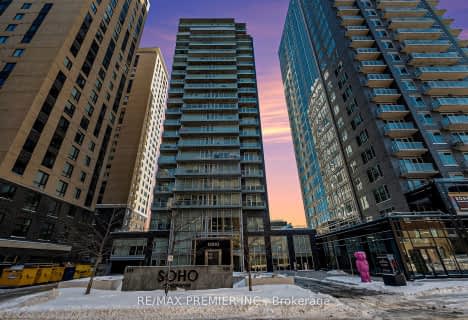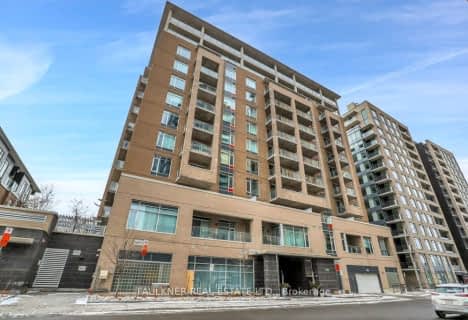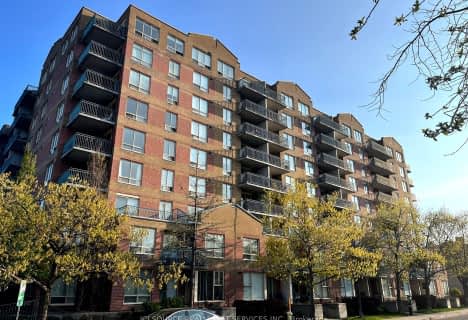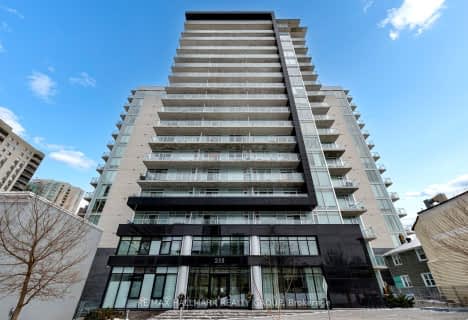Very Walkable
- Most errands can be accomplished on foot.
Good Transit
- Some errands can be accomplished by public transportation.
Biker's Paradise
- Daily errands do not require a car.

École élémentaire publique Centre-Nord
Elementary: PublicCambridge Street Community Public School
Elementary: PublicSt Anthony Elementary School
Elementary: CatholicDevonshire Community Public School
Elementary: PublicÉcole élémentaire catholique Saint-François-d'Assise
Elementary: CatholicConnaught Public School
Elementary: PublicUrban Aboriginal Alternate High School
Secondary: PublicRichard Pfaff Secondary Alternate Site
Secondary: PublicLisgar Collegiate Institute
Secondary: PublicSt Nicholas Adult High School
Secondary: CatholicAdult High School
Secondary: PublicGlebe Collegiate Institute
Secondary: Public-
Commissioners Park
Queen Elizabeth Drwy Prom (at/coin rue Preston St), Ottawa ON 0.5km -
Fairmont Dog Park
265 Fairmont Ave (Woodstock & Fairmont), Ottawa ON 0.6km -
Arboretum
Prince of Wales Dr (at Experimental Farm), Ottawa ON 0.93km
-
CIBC
829 Carling Ave (at Preston St.), Ottawa ON K1S 2E7 0.25km -
Scotiabank
655 Bronson Ave, Ottawa ON K1S 4E7 0.98km -
Banque Td
Convent Glen Shopping Ctr, Orleans ON 1.05km
- 1 bath
- 2 bed
1007-105 Champagne Avenue South, Dows Lake - Civic Hospital and Area, Ontario • K1S 5E5 • 4502 - West Centre Town
- 1 bath
- 2 bed
- 900 sqft
702-475 LAURIER Avenue West, Ottawa Centre, Ontario • K1R 7X1 • 4101 - Ottawa Centre
- 1 bath
- 1 bed
501-199 KENT Street, Ottawa Centre, Ontario • K2P 2K8 • 4102 - Ottawa Centre
- 1 bath
- 1 bed
- 600 sqft
710-203 Catherine Street West, Ottawa Centre, Ontario • K2P 1J5 • 4103 - Ottawa Centre
- 1 bath
- 1 bed
- 600 sqft
1111-111 Champagne Avenue South, Dows Lake - Civic Hospital and Area, Ontario • K1S 5V3 • 4502 - West Centre Town
- 2 bath
- 2 bed
- 500 sqft
602-105 Champagne Avenue South, Dows Lake - Civic Hospital and Area, Ontario • K1S 5E5 • 4502 - West Centre Town
- 1 bath
- 2 bed
1010-105 Champagne Avenue South, Dows Lake - Civic Hospital and Area, Ontario • K1S 5E5 • 4502 - West Centre Town
- — bath
- — bed
- — sqft
910-100 Champagne Avenue South, Dows Lake - Civic Hospital and Area, Ontario • K1S 4P4 • 4503 - West Centre Town
- 1 bath
- 1 bed
- 600 sqft
610-45 Holland Avenue, Tunneys Pasture and Ottawa West, Ontario • K1Y 4S3 • 4302 - Ottawa West
- 1 bath
- 2 bed
- 800 sqft
1405-530 Laurier Avenue West, Ottawa Centre, Ontario • K1R 7T1 • 4102 - Ottawa Centre
- 1 bath
- 1 bed
- 600 sqft
1602-111 Champagne Avenue South, Dows Lake - Civic Hospital and Area, Ontario • K1S 5V3 • 4502 - West Centre Town
- 1 bath
- 1 bed
- 500 sqft
812-255 Bay Street, Ottawa Centre, Ontario • K1R 0C5 • 4102 - Ottawa Centre
