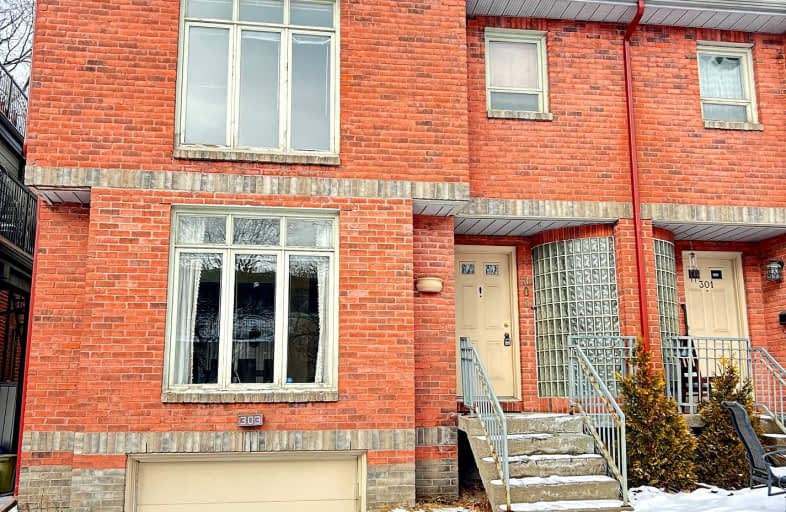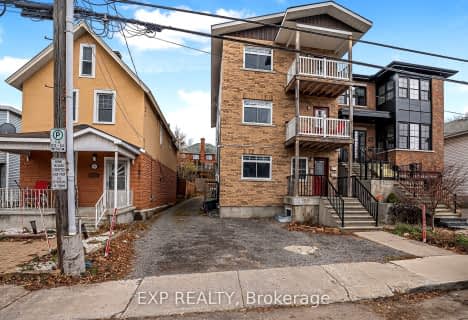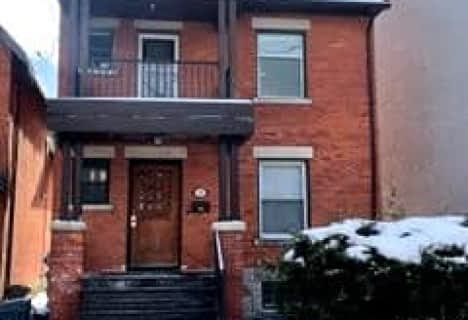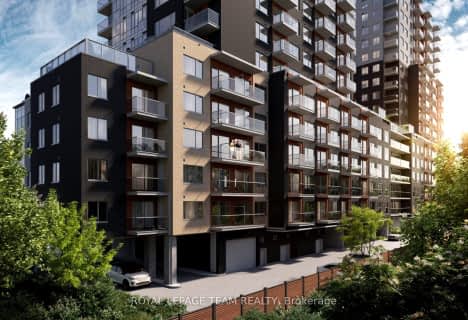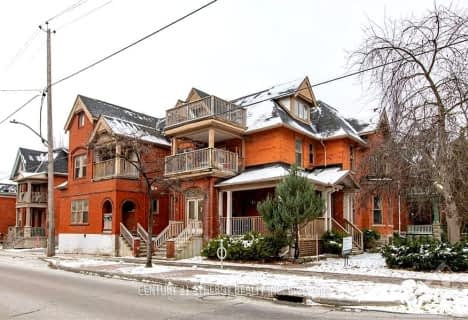Walker's Paradise
- Daily errands do not require a car.
Excellent Transit
- Most errands can be accomplished by public transportation.
Very Bikeable
- Most errands can be accomplished on bike.

École élémentaire publique Centre-Nord
Elementary: PublicDevonshire Community Public School
Elementary: PublicÉcole élémentaire catholique Saint-François-d'Assise
Elementary: CatholicConnaught Public School
Elementary: PublicElmdale Public School
Elementary: PublicFisher Park/Summit AS Public School
Elementary: PublicCentre Jules-Léger ÉP Surdité palier
Secondary: ProvincialCentre Jules-Léger ÉP Surdicécité
Secondary: ProvincialUrban Aboriginal Alternate High School
Secondary: PublicRichard Pfaff Secondary Alternate Site
Secondary: PublicSt Nicholas Adult High School
Secondary: CatholicAdult High School
Secondary: Public-
Friendship Park
1.22km -
Laroche Park
52 Bayview Rd (at/coin av Burnside Av), Ottawa ON 1.37km -
Fletcher Wildlife Garden
Prince of Wales Dr, Ottawa ON 1.57km
-
Desjardins Caisse Populaire Vision
1212 Wellington St W (Hinton avenue), Ottawa ON K1Y 2Z7 0.55km -
CIBC
255 Parkdale Ave, Ottawa ON K1Y 1G1 1.03km -
TD Canada Trust ATM
1309 Carling Ave, Ottawa ON K1Z 7L3 1.26km
- 2 bath
- 5 bed
A-52 Champagne Avenue South, Dows Lake - Civic Hospital and Area, Ontario • K1S 4P2 • 4503 - West Centre Town
- 2 bath
- 3 bed
- 700 sqft
Upper-552 Bay Street, Ottawa Centre, Ontario • K1R 6B7 • 4103 - Ottawa Centre
- 1 bath
- 3 bed
02-555 Churchill Avenue North, Westboro - Hampton Park, Ontario • K1Z 5E6 • 5003 - Westboro/Hampton Park
- 3 bath
- 3 bed
02-402 Holland Avenue, Dows Lake - Civic Hospital and Area, Ontario • K1Y 0Z2 • 4504 - Civic Hospital
- 3 bath
- 3 bed
A1-361 Whitby Avenue, Carlingwood - Westboro and Area, Ontario • K2A 0B3 • 5102 - Westboro West
- 2 bath
- 3 bed
02-120 Lewis Street, Ottawa Centre, Ontario • K2P 0S7 • 4104 - Ottawa Centre/Golden Triangle
- 2 bath
- 3 bed
- 1100 sqft
A206-1655 Carling Avenue, Carlingwood - Westboro and Area, Ontario • K2A 1C4 • 5105 - Laurentianview
- 2 bath
- 3 bed
- 700 sqft
B514-1655 Carling Avenue, Carlingwood - Westboro and Area, Ontario • K2A 1C4 • 5105 - Laurentianview
- 3 bath
- 3 bed
- 700 sqft
A-404 Arlington Avenue, West Centre Town, Ontario • K1R 6Z6 • 4205 - West Centre Town
- 1 bath
- 3 bed
06-450 MacLaren Street, Ottawa Centre, Ontario • K1R 5K6 • 4103 - Ottawa Centre
