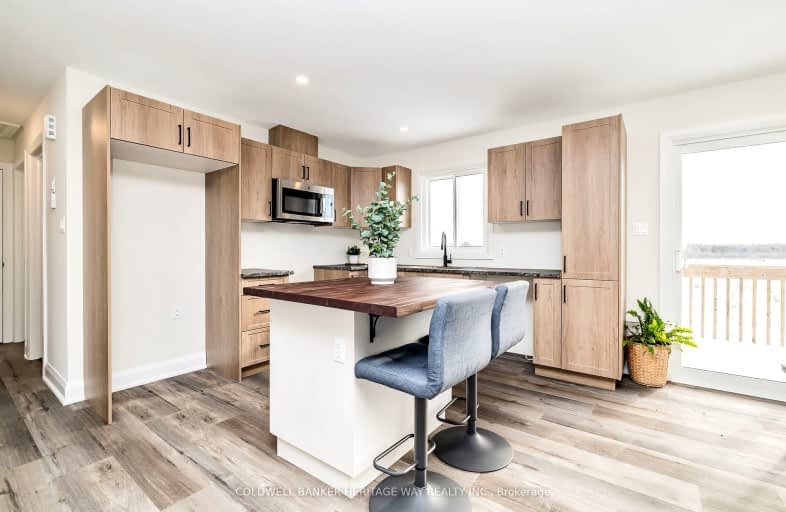Car-Dependent
- Almost all errands require a car.
0
/100
Somewhat Bikeable
- Most errands require a car.
26
/100

Sacred Heart of Jesus Separate School
Elementary: Catholic
6.43 km
Maple Grove Public School
Elementary: Public
6.67 km
Drummond Central School
Elementary: Public
4.59 km
Perth Intermediate School
Elementary: Public
11.69 km
St John Elementary School
Elementary: Catholic
12.67 km
The Stewart Public School
Elementary: Public
11.59 km
Almonte District High School
Secondary: Public
26.13 km
Perth and District Collegiate Institute
Secondary: Public
11.68 km
Carleton Place High School
Secondary: Public
18.01 km
St John Catholic High School
Secondary: Catholic
13.65 km
Notre Dame Catholic High School
Secondary: Catholic
18.39 km
T R Leger School of Adult & Continuing Secondary School
Secondary: Public
18.90 km
-
Stars Airsoft
13259 Hwy 7, Carleton Place ON K7C 0C5 8.73km -
Bull Pen
1000 Bathurst Rd (Old Morris Road), Balderson ON K0G 1A0 10.34km -
Big Ben Park
Perth ON 12.26km
-
Scotiabank
41 George St, Lanark ON K0G 1K0 5.87km -
TD Bank Financial Group
89 Dufferin St, Perth ON K7H 3A5 10.92km -
CIBC
80 Dufferin St, Perth ON K7H 3A7 10.95km


