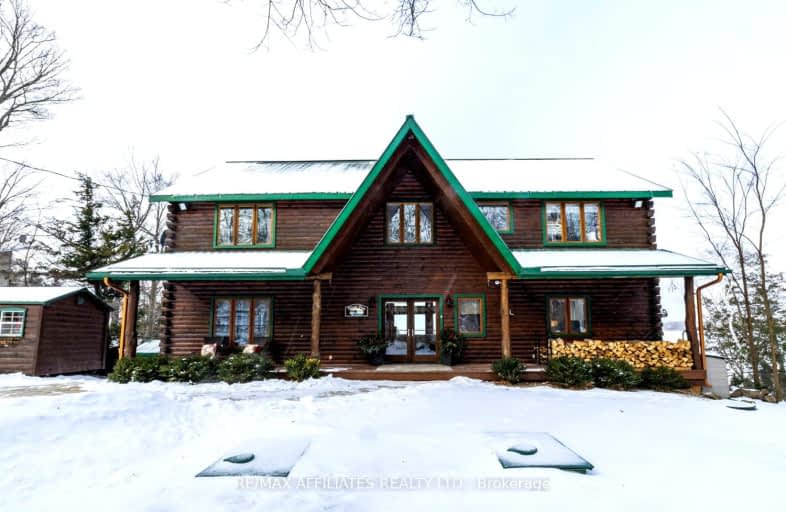Car-Dependent
- Almost all errands require a car.
Somewhat Bikeable
- Almost all errands require a car.

Drummond Central School
Elementary: PublicÉcole élémentaire catholique J.-L.-Couroux
Elementary: CatholicNotre Dame Catholic Separate School
Elementary: CatholicSt Mary's Separate School
Elementary: CatholicCaldwell Street Elementary School
Elementary: PublicSt. Gregory Catholic
Elementary: CatholicAlmonte District High School
Secondary: PublicPerth and District Collegiate Institute
Secondary: PublicCarleton Place High School
Secondary: PublicSt John Catholic High School
Secondary: CatholicNotre Dame Catholic High School
Secondary: CatholicT R Leger School of Adult & Continuing Secondary School
Secondary: Public-
Stars Airsoft
13259 Hwy 7, Carleton Place ON K7C 0C5 6.91km -
Work Out Area
134 Barclay St, Carleton Place ON K7C 4N3 10.85km -
Dunham Park
153 Dunham St, Carleton Place ON K7C 4N3 10.85km
-
CIBC
33 Lansdowne Ave (at Moore St.), Carleton Place ON K7C 3S9 11.92km -
TD Canada Trust Branch and ATM
565 McNeely Ave, Carleton Place ON K7C 0A8 12.03km -
TD Canada Trust ATM
565 McNeely Ave, Carleton Place ON K7C 0A8 12.05km


