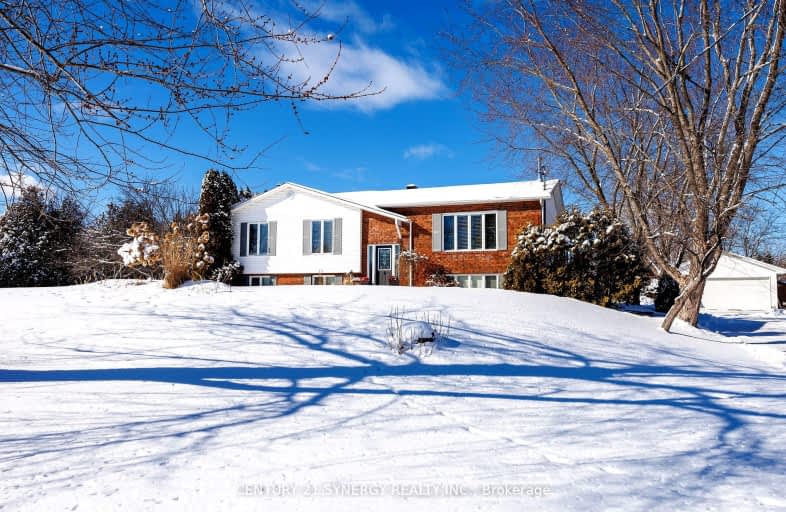Car-Dependent
- Almost all errands require a car.
4
/100
Somewhat Bikeable
- Most errands require a car.
27
/100

St. Luke Catholic School
Elementary: Catholic
7.91 km
North Elmsley Public School
Elementary: Public
0.46 km
St Francis de Sales Separate School
Elementary: Catholic
8.23 km
St James the Greater Separate School
Elementary: Catholic
8.07 km
Lombardy Public School
Elementary: Public
6.98 km
Chimo Elementary School
Elementary: Public
8.17 km
Hanley Hall Catholic High School
Secondary: Catholic
8.29 km
St. Luke Catholic High School
Secondary: Catholic
7.89 km
Perth and District Collegiate Institute
Secondary: Public
10.34 km
Carleton Place High School
Secondary: Public
27.33 km
St John Catholic High School
Secondary: Catholic
10.35 km
Smiths Falls District Collegiate Institute
Secondary: Public
8.17 km
-
Centennial Park
22 Confederation Dr, Smiths Falls ON K7A 2P6 7.78km -
Rideau Canal National Historic Site
34A Beckwith St S, Smiths Falls ON K7A 2A8 7.93km -
Parks Canada-Smith Falls
49 Centre St, Smiths Falls ON K7A 3B8 8.32km
-
Scotiabank
288 Hwy 15, Rideau Lakes ON 7.22km -
Scotiabank
92 Lombard St, Smiths Falls ON K7A 4G5 7.23km -
President's Choice Financial ATM
25 Ferrara Dr, Smiths Falls ON K7A 5K6 7.43km


