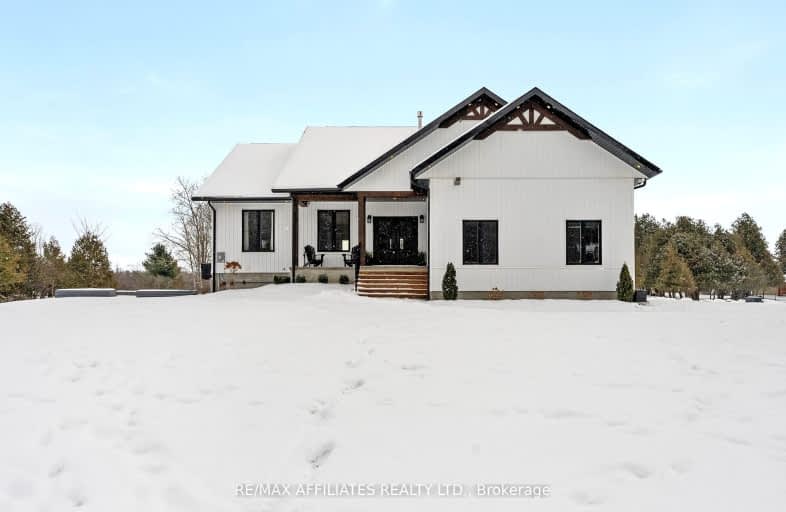1647 Drummond Conc. 10A Road
Drummond/North Elmsley, 908 - Drummond N Elmsley (Drummond) Twp
- - bed - bath
Sold on Jan 31, 2025
Note: Property is not currently for sale or for rent.

-
Type: Detached
-
Style: Bungalow
-
Lot Size: 231.3 x 0 Feet
-
Age: 0-5 years
-
Taxes: $1,627 per year
-
Days on Site: 10 Days
-
Added: Jan 21, 2025 (1 week on market)
-
Updated:
-
Last Checked: 2 hours ago
-
MLS®#: X11934083
-
Listed By: Re/max affiliates realty ltd.
Step into the charm of 1647 Drummond Conc. 10A, a stunning 2022- built bungalow that perfectly blends modern design with country tranquility. From the moment you walk through the striking double Fiberglass Mastergrain front doors, you'll be captivated by the open-concept living, dining, and kitchen space. A cozy propane fireplace anchors the living area, while the custom kitchen dazzles with ceiling-height cabinetry, gold accents, and a spacious island. You won't mind doing dishes as you look out the kitchen window at the raised metal gardens filled with orchard-peach, pear, cherry and apple trees. The thoughtfully designed layout separates the primary bedroom, ensuite and laundry room, from the additional two bedrooms for ultimate privacy. The elegant tray ceilings with integrated lighting in both the living room and primary bedroom are show-stopping features, effortlessly transforming the atmosphere. Downstairs you'll find a partially finished large recreation room, 4th bedroom, 3rd bathroom, cold room perfect for storing your homemade preserves, and large utility room with plenty of storage. Outside, the tranquility of country living awaits on a quiet, dead-end road. Enjoy the peace and beauty of nature from either of the two covered porches, or tend to your chickens in the dedicated coop with an enclosed run. With convenient highway access and just 20 minutes from Carleton Place and Perth, this remarkable property offers the best of both worlds. Book a showing today and experience the lifestyle youve been dreaming of!
Property Details
Facts for 1647 Drummond Conc. 10A Road, Drummond/North Elmsley
Status
Days on Market: 10
Last Status: Sold
Sold Date: Jan 31, 2025
Closed Date: Mar 27, 2025
Expiry Date: May 20, 2025
Sold Price: $865,000
Unavailable Date: Feb 01, 2025
Input Date: Jan 21, 2025
Property
Status: Sale
Property Type: Detached
Style: Bungalow
Age: 0-5
Area: Drummond/North Elmsley
Community: 908 - Drummond N Elmsley (Drummond) Twp
Availability Date: TBD
Inside
Bedrooms: 3
Bedrooms Plus: 1
Bathrooms: 3
Kitchens: 1
Rooms: 8
Den/Family Room: Yes
Air Conditioning: Central Air
Fireplace: Yes
Central Vacuum: N
Washrooms: 3
Building
Basement: Full
Basement 2: Part Fin
Heat Type: Forced Air
Heat Source: Propane
Exterior: Vinyl Siding
Water Supply Type: Drilled Well
Water Supply: Well
Special Designation: Unknown
Parking
Garage Spaces: 2
Garage Type: Attached
Covered Parking Spaces: 13
Total Parking Spaces: 15
Fees
Tax Year: 2024
Tax Legal Description: PT LT 13 CON 9 DRUMMOND BEING PT 2 ON 27R10718 TOWNSHIP OF DRUMM
Taxes: $1,627
Land
Cross Street: West on Highway 7 to
Municipality District: Drummond/North Elmsley
Fronting On: West
Parcel Number: 051610167
Parcel of Tied Land: N
Pool: None
Sewer: Septic
Lot Frontage: 231.3 Feet
Acres: 2-4.99
Waterfront: None
Additional Media
- Virtual Tour: https://youriguide.com/1647_drummond_concession_10a_lanark_on/
Rooms
Room details for 1647 Drummond Conc. 10A Road, Drummond/North Elmsley
| Type | Dimensions | Description |
|---|---|---|
| Bathroom Main | 1.49 x 2.47 | 4 Pc Bath |
| Bathroom Main | 2.29 x 2.58 | 4 Pc Ensuite |
| Br Main | 3.40 x 3.62 | |
| 2nd Br Main | 3.36 x 3.59 | |
| Dining Main | 2.32 x 3.64 | |
| Kitchen Main | 3.07 x 3.64 | |
| Laundry Main | 1.54 x 2.29 | |
| Living Main | 4.54 x 5.40 | |
| Prim Bdrm Main | 4.04 x 4.52 | |
| Bathroom Bsmt | 2.39 x 3.85 | 4 Pc Bath |
| 3rd Br Bsmt | 3.96 x 5.70 | |
| Rec Bsmt | 3.00 x 11.51 |
| XXXXXXXX | XXX XX, XXXX |
XXXXXX XXX XXXX |
$XXX,XXX |
| XXXXXXXX XXXXXX | XXX XX, XXXX | $869,000 XXX XXXX |
Car-Dependent
- Almost all errands require a car.

École élémentaire publique L'Héritage
Elementary: PublicChar-Lan Intermediate School
Elementary: PublicSt Peter's School
Elementary: CatholicHoly Trinity Catholic Elementary School
Elementary: CatholicÉcole élémentaire catholique de l'Ange-Gardien
Elementary: CatholicWilliamstown Public School
Elementary: PublicÉcole secondaire publique L'Héritage
Secondary: PublicCharlottenburgh and Lancaster District High School
Secondary: PublicSt Lawrence Secondary School
Secondary: PublicÉcole secondaire catholique La Citadelle
Secondary: CatholicHoly Trinity Catholic Secondary School
Secondary: CatholicCornwall Collegiate and Vocational School
Secondary: Public

