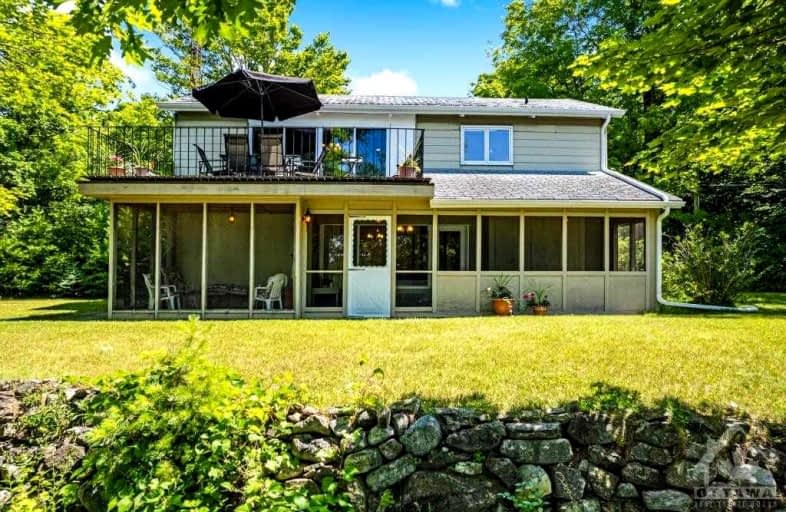
Drummond Central School
Elementary: PublicÉcole élémentaire catholique J.-L.-Couroux
Elementary: CatholicNotre Dame Catholic Separate School
Elementary: CatholicSt Mary's Separate School
Elementary: CatholicCaldwell Street Elementary School
Elementary: PublicSt. Gregory Catholic
Elementary: CatholicAlmonte District High School
Secondary: PublicPerth and District Collegiate Institute
Secondary: PublicCarleton Place High School
Secondary: PublicSt John Catholic High School
Secondary: CatholicNotre Dame Catholic High School
Secondary: CatholicT R Leger School of Adult & Continuing Secondary School
Secondary: Public- 2 bath
- 3 bed
479 DRUMMOND CONCESSION 11 Road, Drummond/North Elmsley, Ontario • K7C 0C5 • 908 - Drummond N Elmsley (Drummond) Twp
- 2 bath
- 3 bed
124 SECOND Avenue, Drummond/North Elmsley, Ontario • K7C 4K6 • 908 - Drummond N Elmsley (Drummond) Twp



