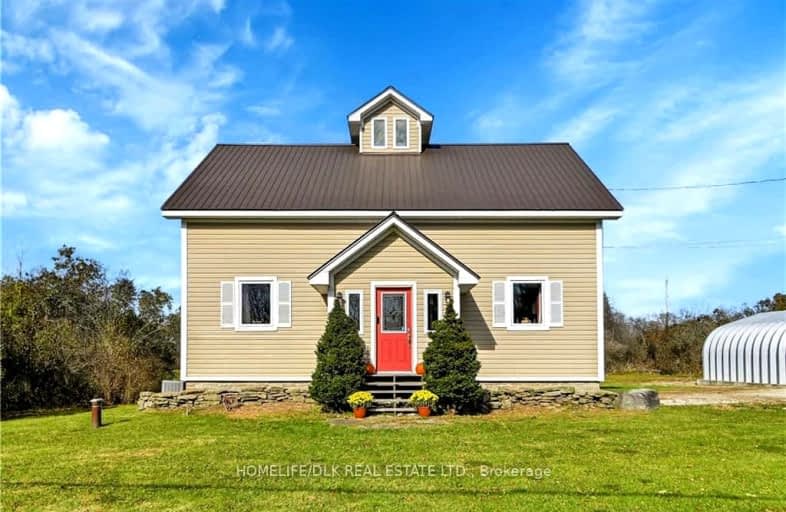210 PORT ELMSLEY Road
Drummond/North Elmsley, 903 - Drummond/North Elmsley (North Elmsley)
- - bed - bath
Removed on Feb 06, 2025
Note: Property is not currently for sale or for rent.

-
Type: Detached
-
Style: 2-Storey
-
Lot Size: 227.13 x 935.16 Feet
-
Age: No Data
-
Taxes: $2,411 per year
-
Days on Site: 2 Days
-
Added: Oct 28, 2024 (2 days on market)
-
Updated:
-
Last Checked: 2 hours ago
-
MLS®#: X9524329
-
Listed By: Homelife/dlk real estate ltd.
Walk back in time through this Historic gem that backs onto the Tay River. The banks of this property were known as Lock No #3 Weatherhead's Mill & Dam 1829. In 2010 this century home was completely rebuilt from the timbers. This home exudes charm and tranquility on over 4 acres with waterfront! Complete with main floor open country kitchen & dining area, cozy living room with woodstove (WETT '15), main floor laundry, den/office, and powder room. Upstairs you will find 3 bedrooms and a 4pc bathroom; the primary has a walk-in closet and 5pc ensuite. The basement is spray foamed and offers lots of storage space, propane furnace, HRV, and water treatment system. Outside, your private oasis awaits! Step out into your screened porch to the above ground pool with deck surround. Detached 25'x30' garage with hydro ('22). Plus, travel lush green trails to the banks of the Tay River!! Building & Septic Inspections on file. Click the "Virtual Link" to view all 68 photos and virtual tour., Flooring: Hardwood, Flooring: Ceramic, Flooring: Laminate
Property Details
Facts for 210 PORT ELMSLEY Road, Drummond/North Elmsley
Status
Days on Market: 2
Last Status: Listing with no contract changes
Sold Date: Jan 02, 2025
Closed Date: Nov 30, -0001
Expiry Date: Feb 06, 2025
Unavailable Date: Nov 30, -0001
Input Date: Oct 28, 2024
Property
Status: Sale
Property Type: Detached
Style: 2-Storey
Area: Drummond/North Elmsley
Community: 903 - Drummond/North Elmsley (North Elmsley)
Availability Date: Flexible
Inside
Bedrooms: 3
Bathrooms: 3
Kitchens: 1
Rooms: 11
Den/Family Room: Yes
Air Conditioning: Central Air
Fireplace: Yes
Washrooms: 3
Building
Basement: Unfinished
Heat Type: Forced Air
Heat Source: Propane
Exterior: Vinyl Siding
Water Supply Type: Drilled Well
Water Supply: Well
Special Designation: Unknown
Parking
Garage Spaces: 2
Garage Type: Other
Total Parking Spaces: 9
Fees
Tax Year: 2023
Tax Legal Description: PT LT 14 CON 7 NORTH ELMSLEY PT 1, 27R7736, PT 14, 27R1854; DRUM
Taxes: $2,411
Highlights
Feature: Golf
Feature: Park
Feature: River/Stream
Feature: Waterfront
Feature: Wooded/Treed
Land
Cross Street: From Highway 43 turn
Municipality District: Drummond/North Elmsley
Fronting On: North
Parcel Number: 052310119
Pool: Abv Grnd
Sewer: Septic
Lot Depth: 935.16 Feet
Lot Frontage: 227.13 Feet
Lot Irregularities: 1
Acres: 2-4.99
Zoning: Residential
Water Features: Other
Additional Media
- Virtual Tour: https://youriguide.com/210_port_elmsley_rd_perth_on/
Rooms
Room details for 210 PORT ELMSLEY Road, Drummond/North Elmsley
| Type | Dimensions | Description |
|---|---|---|
| Kitchen Main | 4.21 x 5.05 | |
| Dining Main | 3.09 x 3.68 | |
| Bathroom Main | 1.21 x 1.49 | |
| Living Main | 4.57 x 5.10 | |
| Den Main | 3.47 x 3.81 | |
| Bathroom 2nd | 1.75 x 2.89 | |
| Br 2nd | 3.09 x 3.88 | |
| Br 2nd | 3.12 x 3.96 | |
| Prim Bdrm 2nd | 4.29 x 6.50 | |
| Bathroom 2nd | 1.54 x 2.36 | |
| Other 2nd | 1.34 x 4.29 | |
| Utility Bsmt | 7.89 x 9.75 |
| XXXXXXXX | XXX XX, XXXX |
XXXXXXX XXX XXXX |
|
| XXX XX, XXXX |
XXXXXX XXX XXXX |
$XXX,XXX |
| XXXXXXXX XXXXXXX | XXX XX, XXXX | XXX XXXX |
| XXXXXXXX XXXXXX | XXX XX, XXXX | $579,900 XXX XXXX |

St. Luke Catholic School
Elementary: CatholicNorth Elmsley Public School
Elementary: PublicSt Francis de Sales Separate School
Elementary: CatholicSt James the Greater Separate School
Elementary: CatholicLombardy Public School
Elementary: PublicChimo Elementary School
Elementary: PublicHanley Hall Catholic High School
Secondary: CatholicSt. Luke Catholic High School
Secondary: CatholicPerth and District Collegiate Institute
Secondary: PublicCarleton Place High School
Secondary: PublicSt John Catholic High School
Secondary: CatholicSmiths Falls District Collegiate Institute
Secondary: Public

