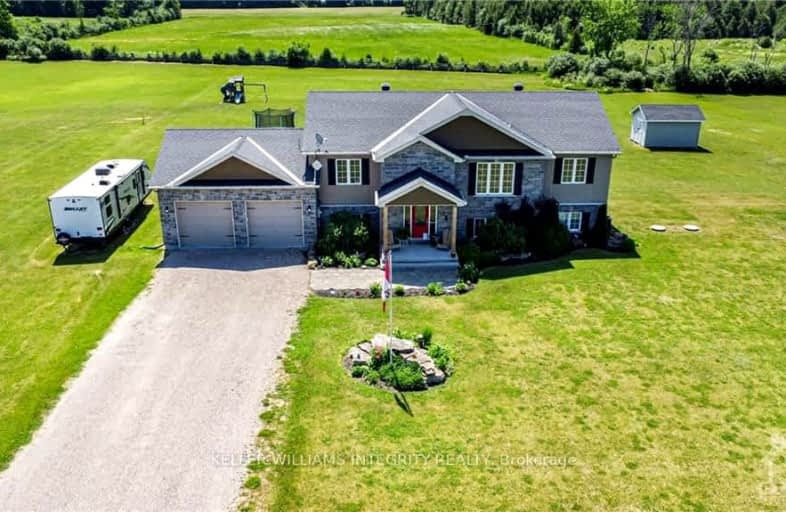Car-Dependent
- Almost all errands require a car.
0
/100
Somewhat Bikeable
- Most errands require a car.
36
/100

Drummond Central School
Elementary: Public
4.73 km
St. John Intermediate School
Elementary: Catholic
8.40 km
The Queen Elizabeth School
Elementary: Public
7.60 km
Perth Intermediate School
Elementary: Public
6.78 km
St John Elementary School
Elementary: Catholic
7.47 km
The Stewart Public School
Elementary: Public
7.14 km
Hanley Hall Catholic High School
Secondary: Catholic
15.58 km
St. Luke Catholic High School
Secondary: Catholic
16.02 km
Perth and District Collegiate Institute
Secondary: Public
6.74 km
Carleton Place High School
Secondary: Public
20.38 km
St John Catholic High School
Secondary: Catholic
8.59 km
Notre Dame Catholic High School
Secondary: Catholic
21.26 km
-
Last Duel Park
Perth ON 6.98km -
Big Ben Park
Perth ON 7.29km -
Stewart Park
Perth ON 7.3km
-
BMO Bank of Montreal
7 Craig St, Perth ON K7H 1X7 6.39km -
CIBC
80 Dufferin St, Perth ON K7H 3A7 7.12km -
BMO Bank of Montreal
30 Gore St E, Perth ON K7H 1H5 7.13km


