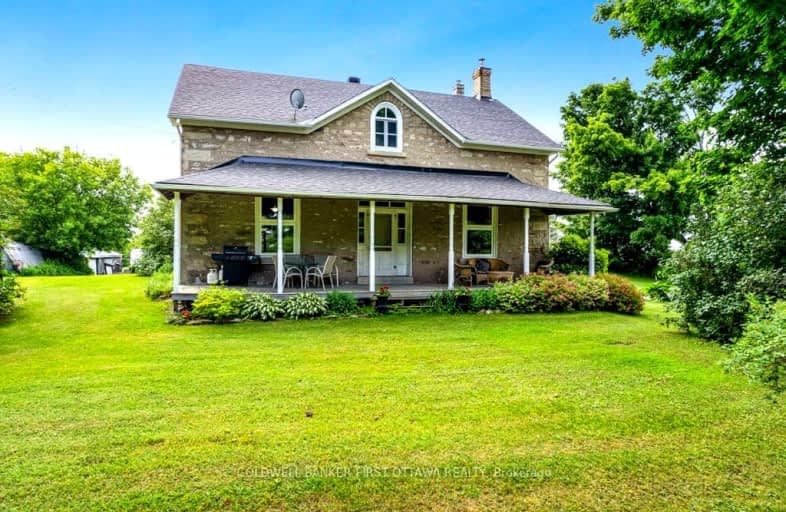Car-Dependent
- Almost all errands require a car.
0
/100
Somewhat Bikeable
- Most errands require a car.
26
/100

Drummond Central School
Elementary: Public
5.10 km
Glen Tay Public School
Elementary: Public
8.39 km
The Queen Elizabeth School
Elementary: Public
8.29 km
Perth Intermediate School
Elementary: Public
6.86 km
St John Elementary School
Elementary: Catholic
7.82 km
The Stewart Public School
Elementary: Public
6.68 km
Hanley Hall Catholic High School
Secondary: Catholic
22.30 km
Perth and District Collegiate Institute
Secondary: Public
6.86 km
Carleton Place High School
Secondary: Public
22.19 km
St John Catholic High School
Secondary: Catholic
8.71 km
Notre Dame Catholic High School
Secondary: Catholic
22.74 km
T R Leger School of Adult & Continuing Secondary School
Secondary: Public
23.20 km
-
Big Ben Park
Perth ON 7.39km -
Stewart Park
Perth ON 7.44km -
Last Duel Park
Perth ON 8.24km
-
TD Bank Financial Group
89 Dufferin St, Perth ON K7H 3A5 5.94km -
CIBC
80 Dufferin St, Perth ON K7H 3A7 5.98km -
TD Canada Trust Branch and ATM
89 Dufferin St, Perth ON K7H 3A5 6.02km


